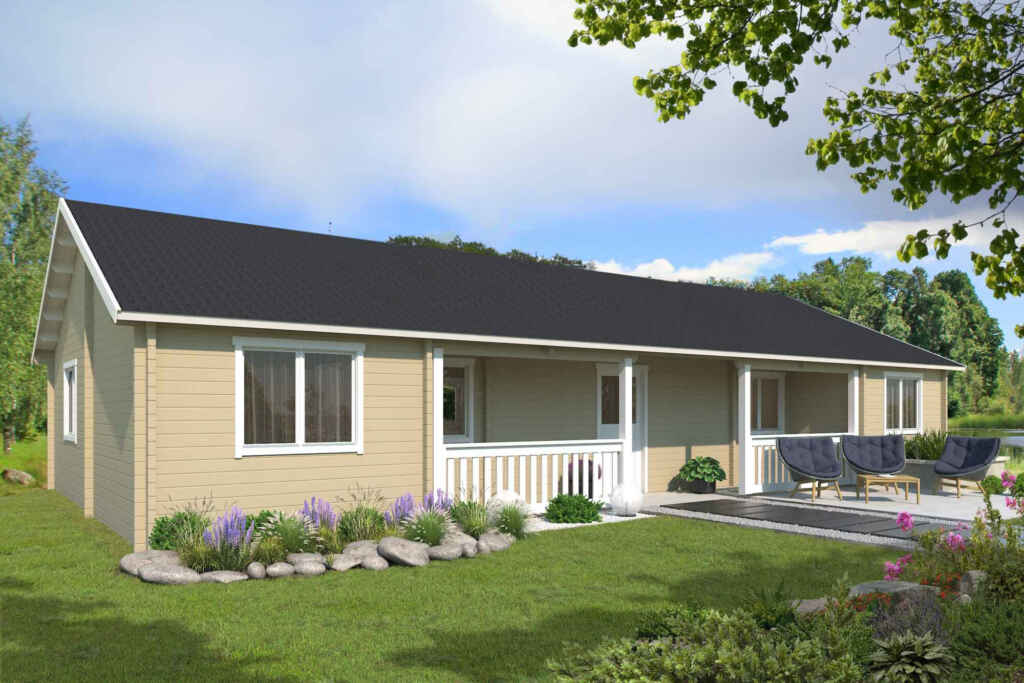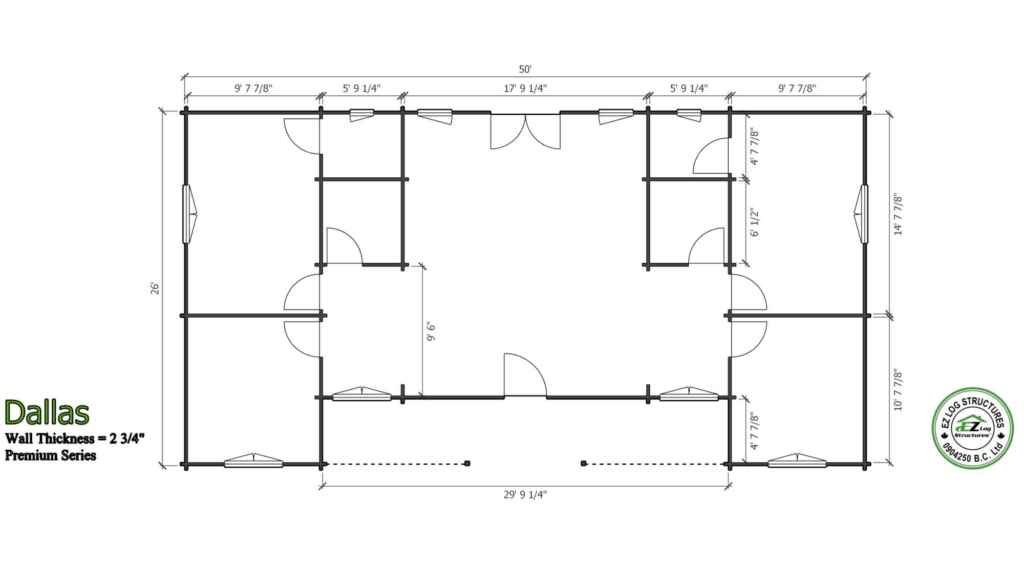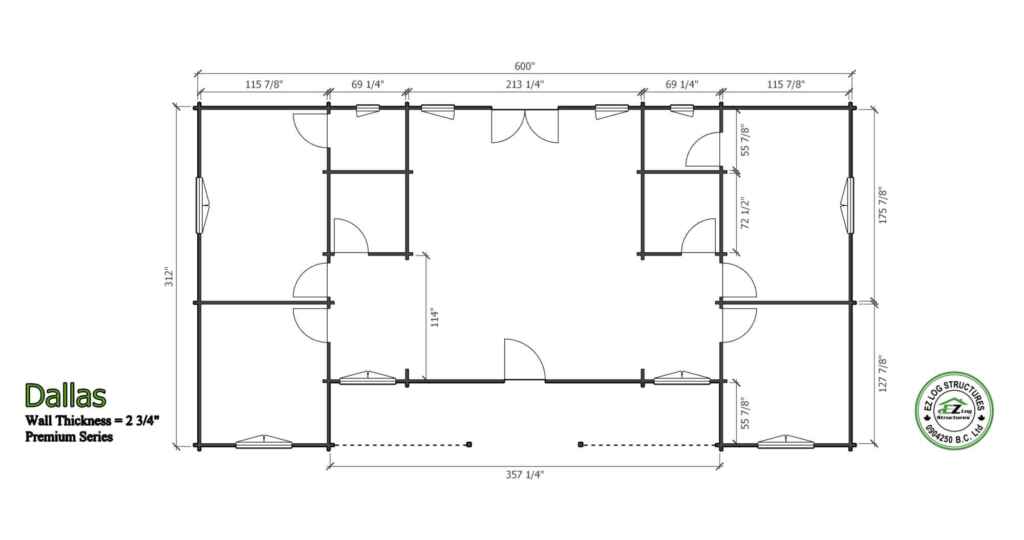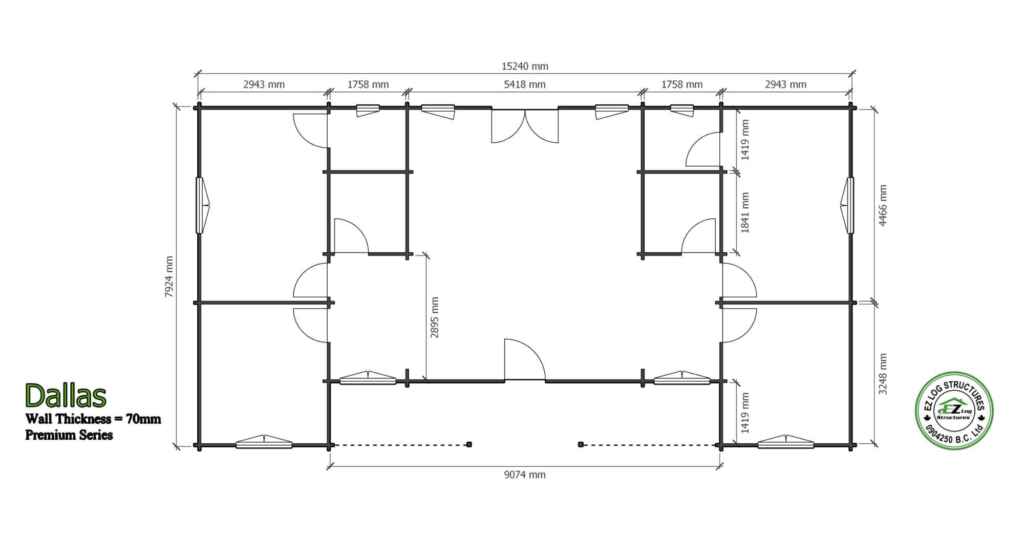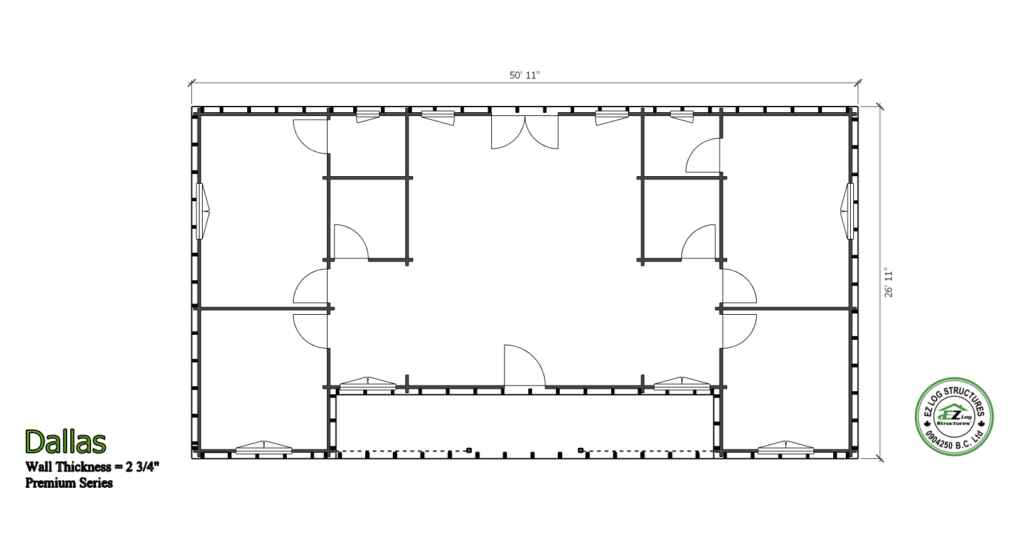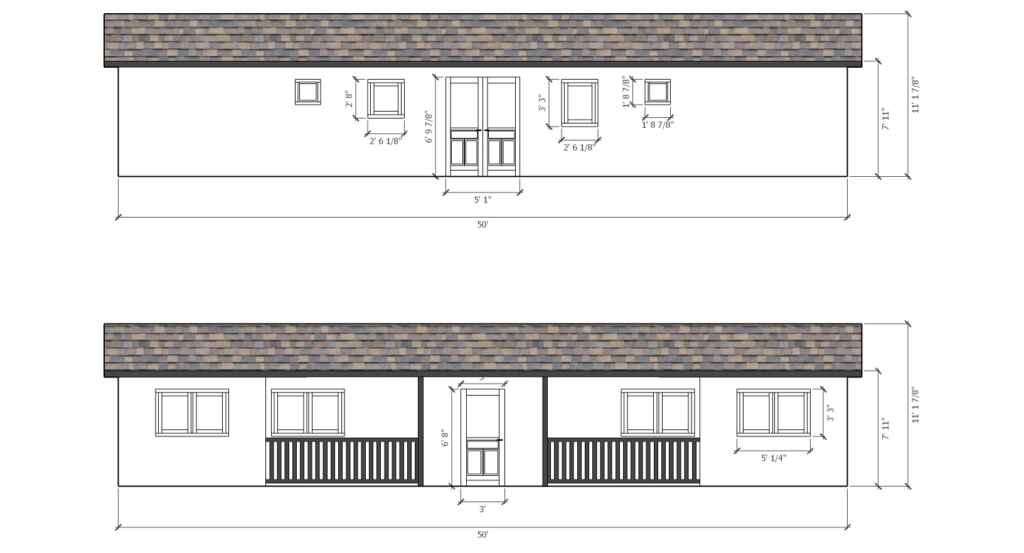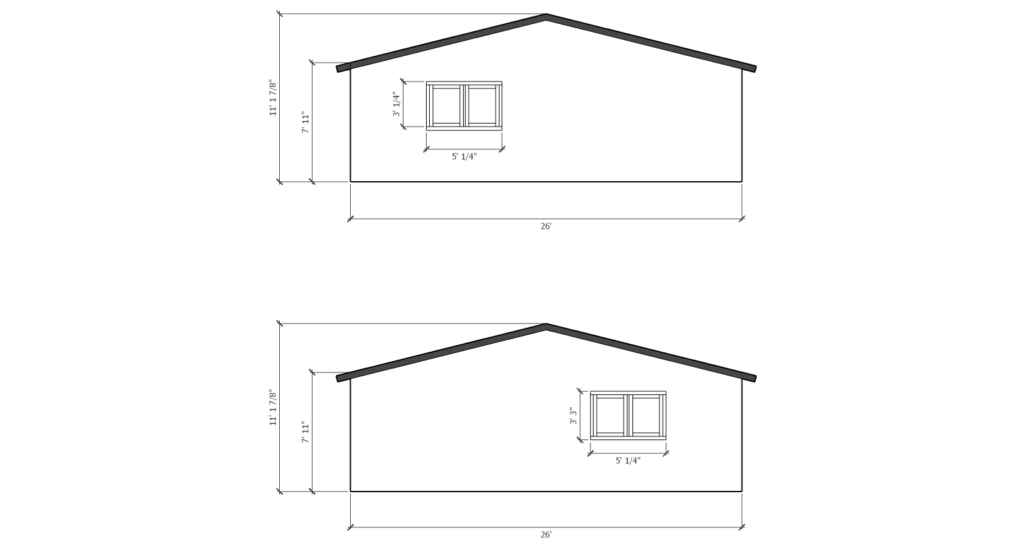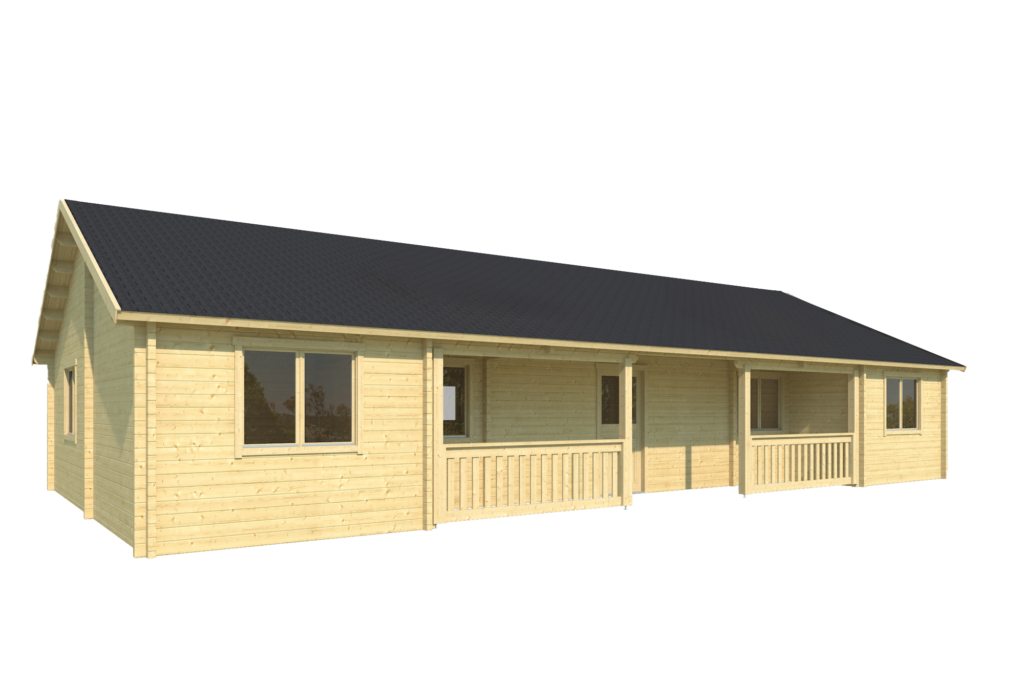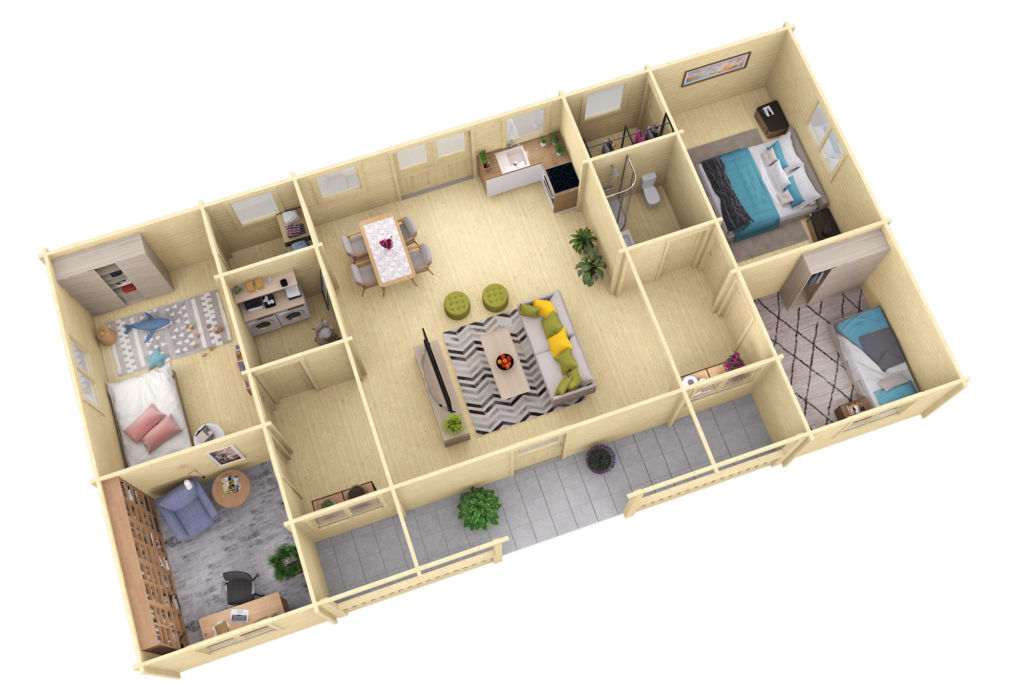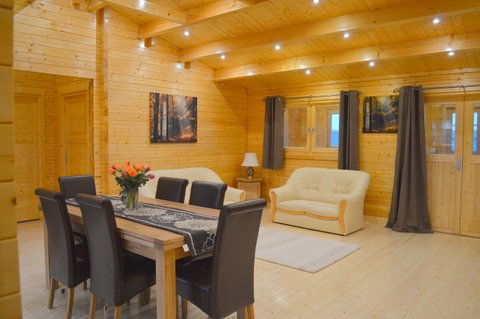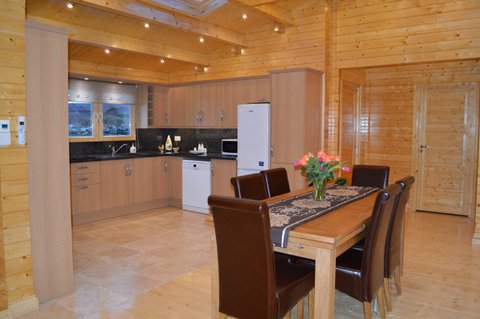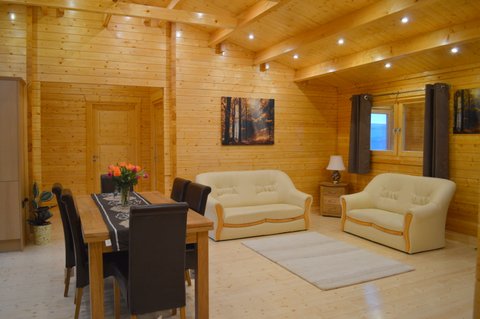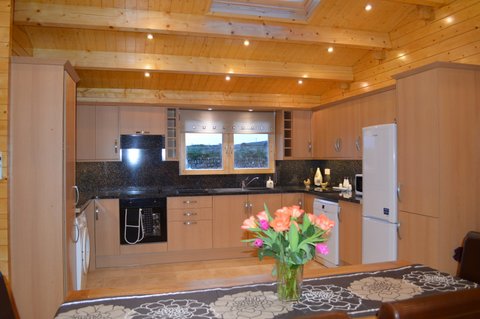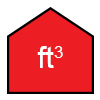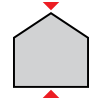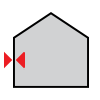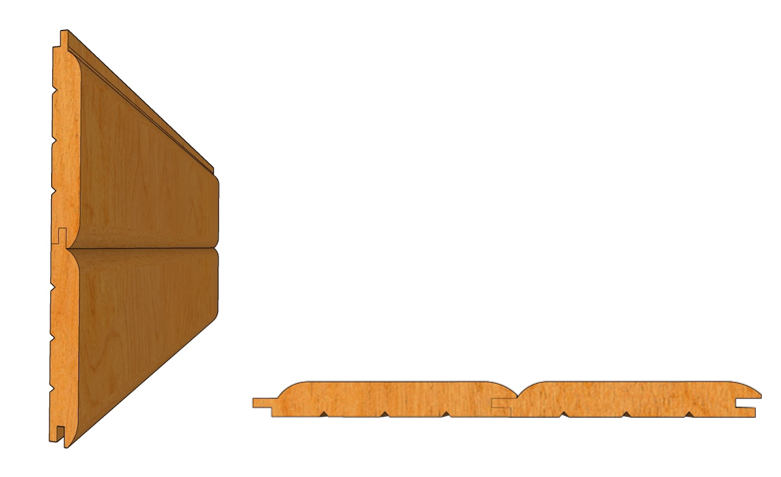(some exceptions may apply for shipping to remote locations)
- ready to assemble on a concrete slab or wood foundation
- pre-cut, numbered exterior walls
- pre-cut, numbered interior walls
- pre-cut, numbered gable components
- sidewall height 95″ (2413mm)
- vaulted, cathedral ceilings
- roof pitch 3/12 (14 degrees)
- pre-cut 4″ x 8″ (100mm x 200mm) glulam roof purlins/beams, spaced 22″ (558mm) or less
- pre-cut, numbered 3/4″ (18mm) tongue & groove roof boards
- pre-cut, numbered fascia boards
- 2469 total sq’ of wall area
- 1938 sq’ of exterior wall surface
- 219 lineal’ per row
- 8 interior doors 32″x80″ (812mm x 2040mm), hardware
- 2 single wide wood window 21″ x 21″ (530mm x 530mm)
- 2 single wide wood windows 30″x39″ (765mm x 990mm)
- 6 double wide wood window 60″x39″ (1530mm x 990mm)
- 1 exterior door 36″x80″ (990mm x 2040mm) 1/2 glass tempered, multi locking hardware
- 1 exterior double door 61″ x 80″ (1550mm x 2040mm) 1/2 glass tempered, multi locking hardware
- deck posts, railing with vertical balustrades
- 2 spare wall logs/spare roof boards
- 8″ log screws to connect each row, gable components, purlins
- packaged/wrapped for sequence of assembly
- FREE SHIPPING
- FOUNDATION SIZE DRAWING
- STAMPED STRUCTURAL ENGINEERING
EXTERIOR STUD & SIDING KITS
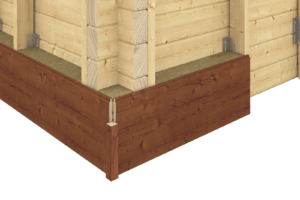
We offer 3 types of siding kits to cover the exterior of the home or cabin: EZ Log Semi D-Log tongue & groove wood siding, EZ Log Full D-Log tongue & groove wood siding & a heavy duty maintenance free extruded PVC polymer siding
Each kit includes: 2×6 studs, stud screws, siding, corner blocks, trims & extending the roof overhang 12″
1)ADD 10% – Semi D-Log siding (Max) 3/4″ x 5-1/8″ (18mm x 130mm)
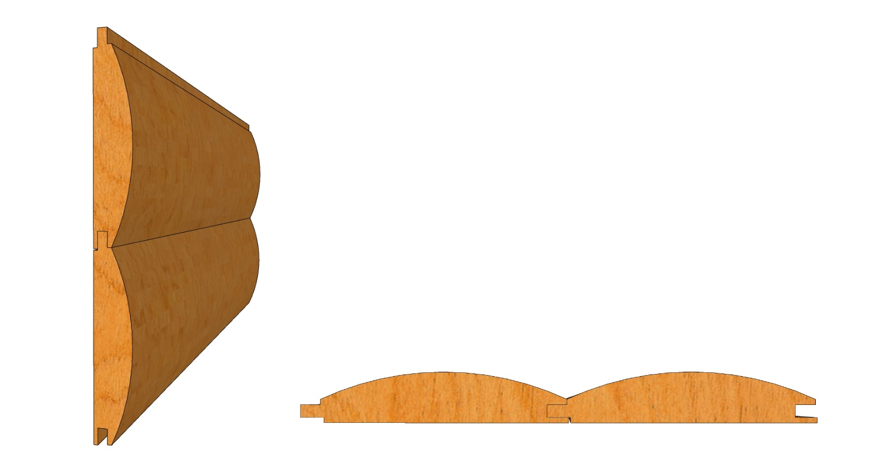
2) ADD 14% – Full D-Log siding (Otoczak) 1-1/8″ x 5-1/8″ (28mm x 130mm)
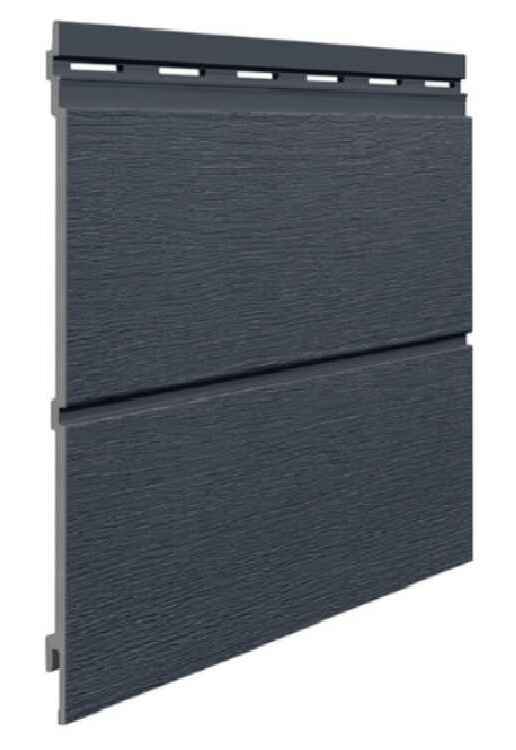
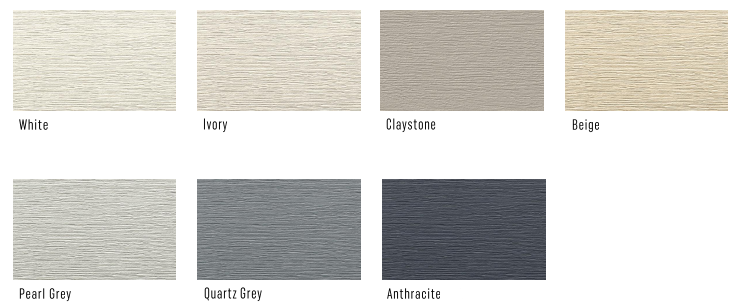
3) ADD 20% – Vox extruded prefinished PVC polymer siding 5/16″ x 13″ (7mm x 330mm)
PVC siding can be applied horizontally or vertically
Window Options:

1) Kit includes double glazed residential grade wood windows. To upgrade all windows to triple glazed/Low E/Argon gas filled (16 sash)
Add – $ 1,837.00 USD
Add – $ 2,240.00 CAD
OR
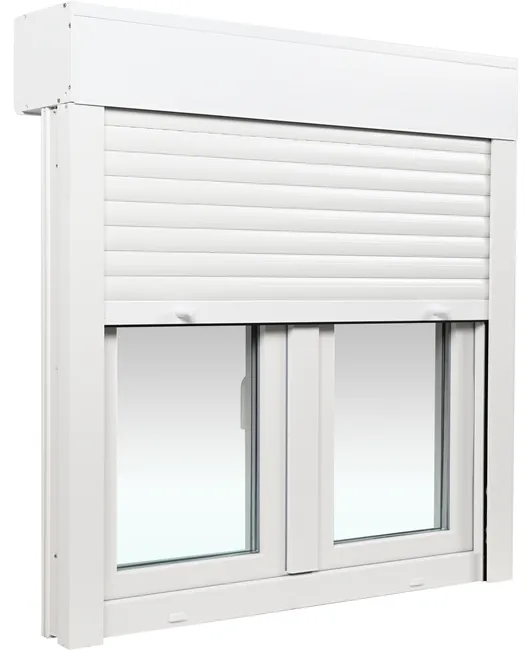
2) Replace all wood windows with our exclusive white PVC/Shutter windows, triple glazed/Low E/ Argon filled glass. Includes exterior insulated rolling shutters that are controlled from the interior. Added comfort, security, improved energy efficiency, reduced outside noise & complete darkness for daytime sleepers (See the video on the video section)
Add – $ 3,936.00 USD
Add – $ 4,800.00 CAD

