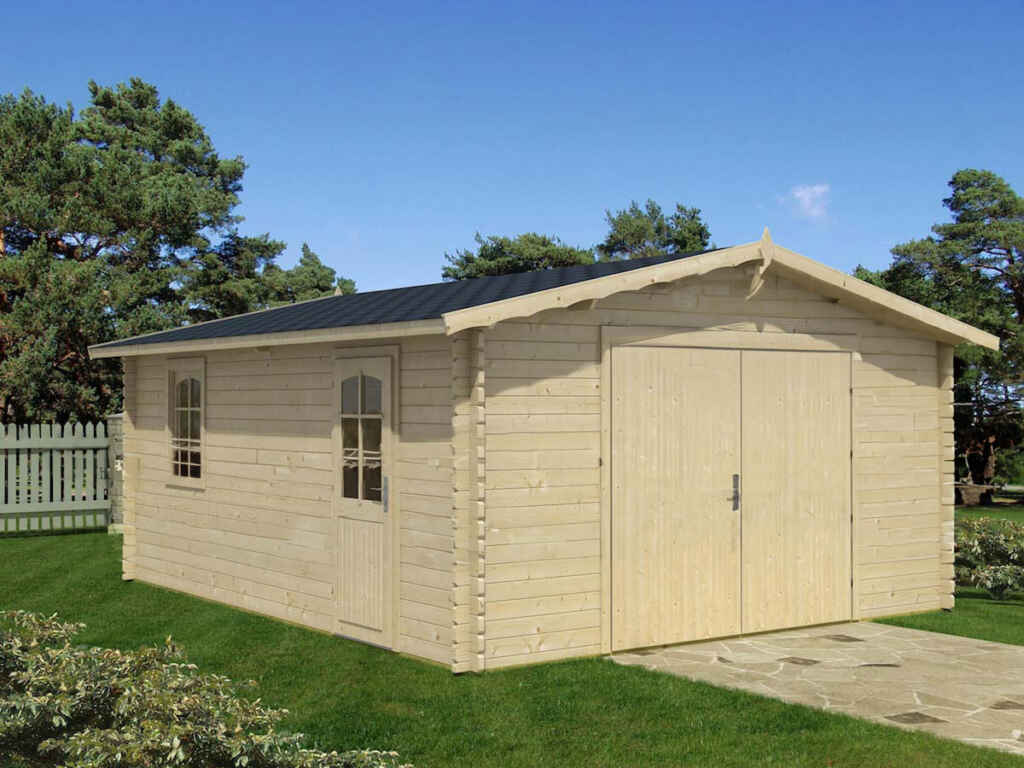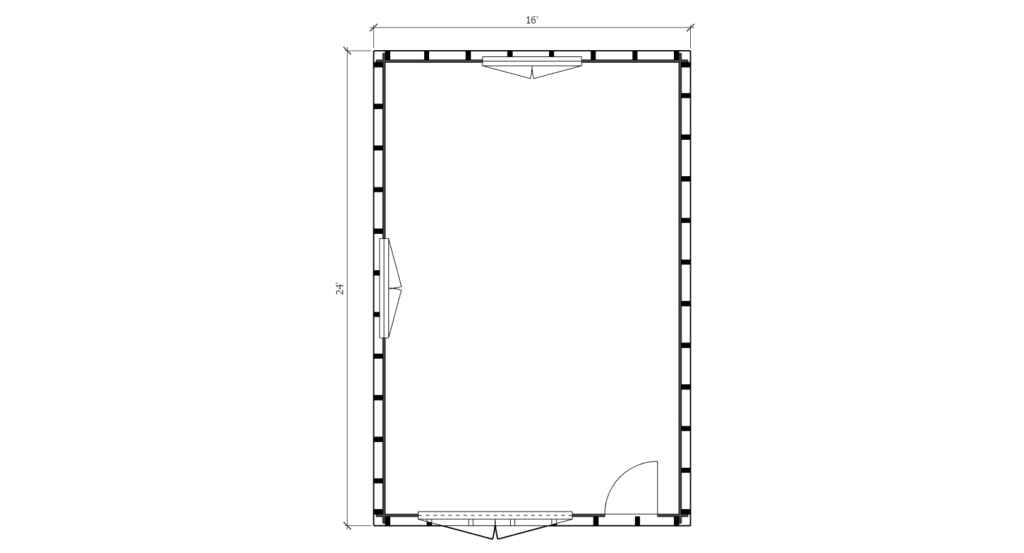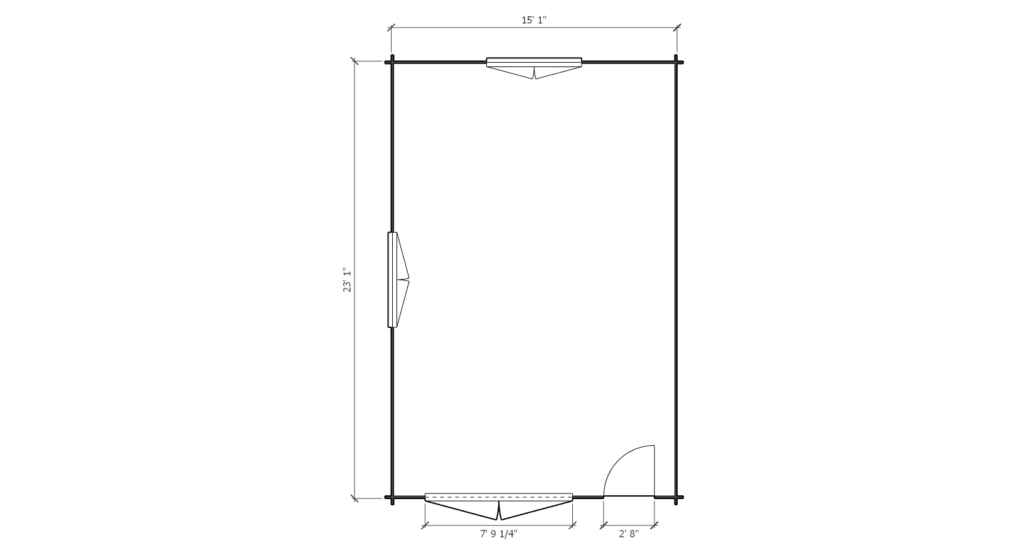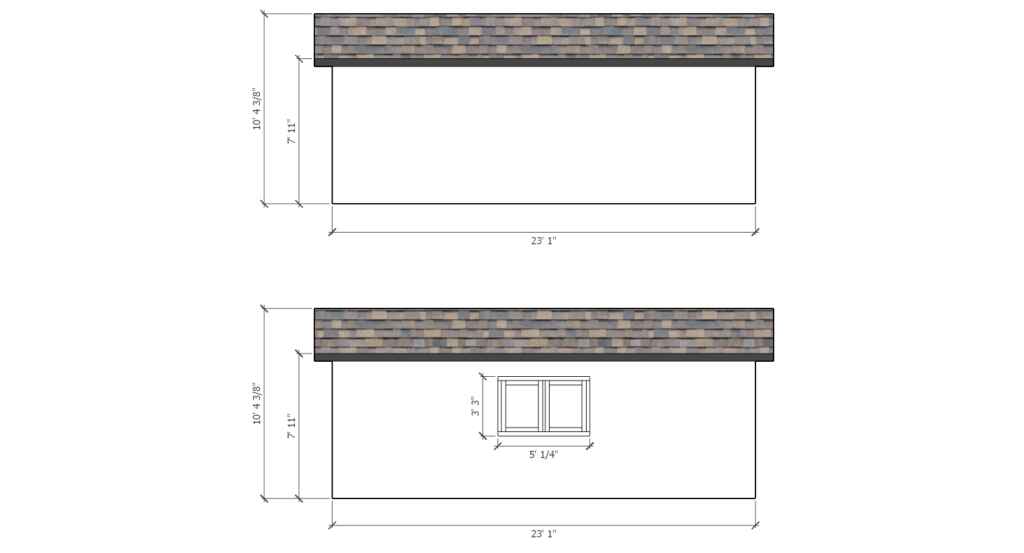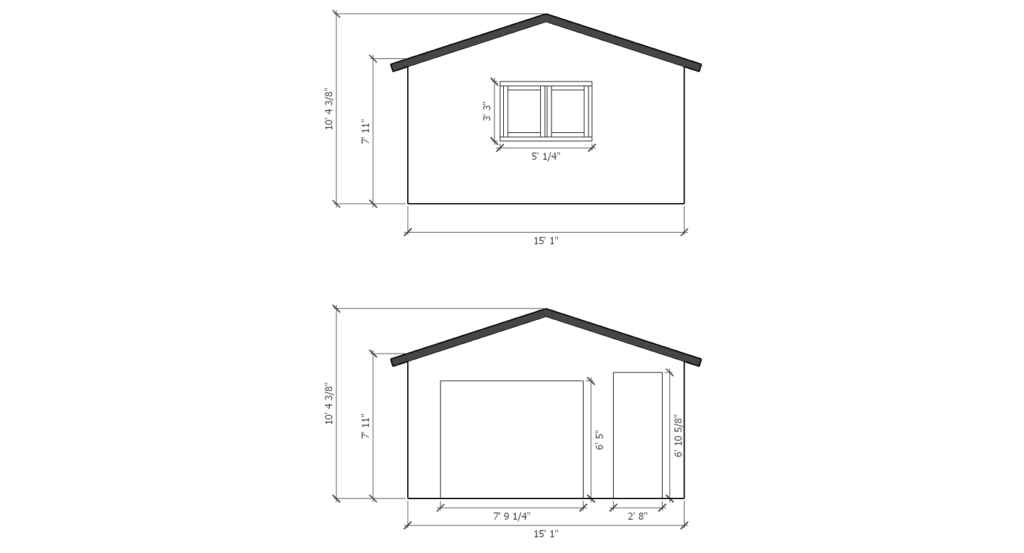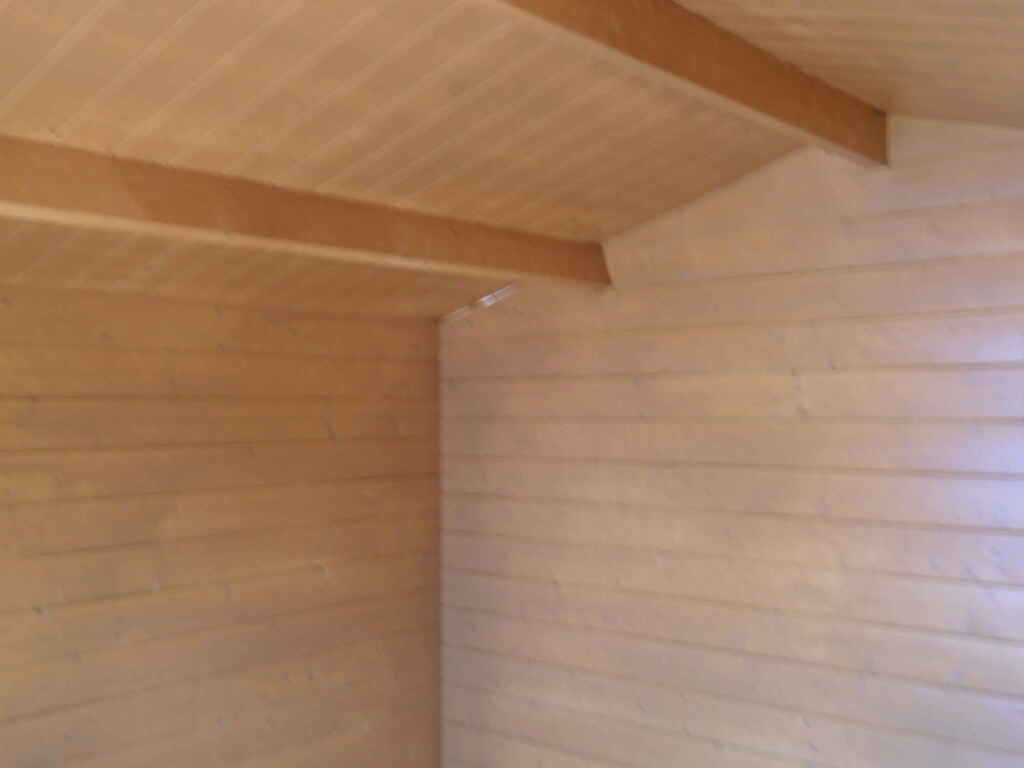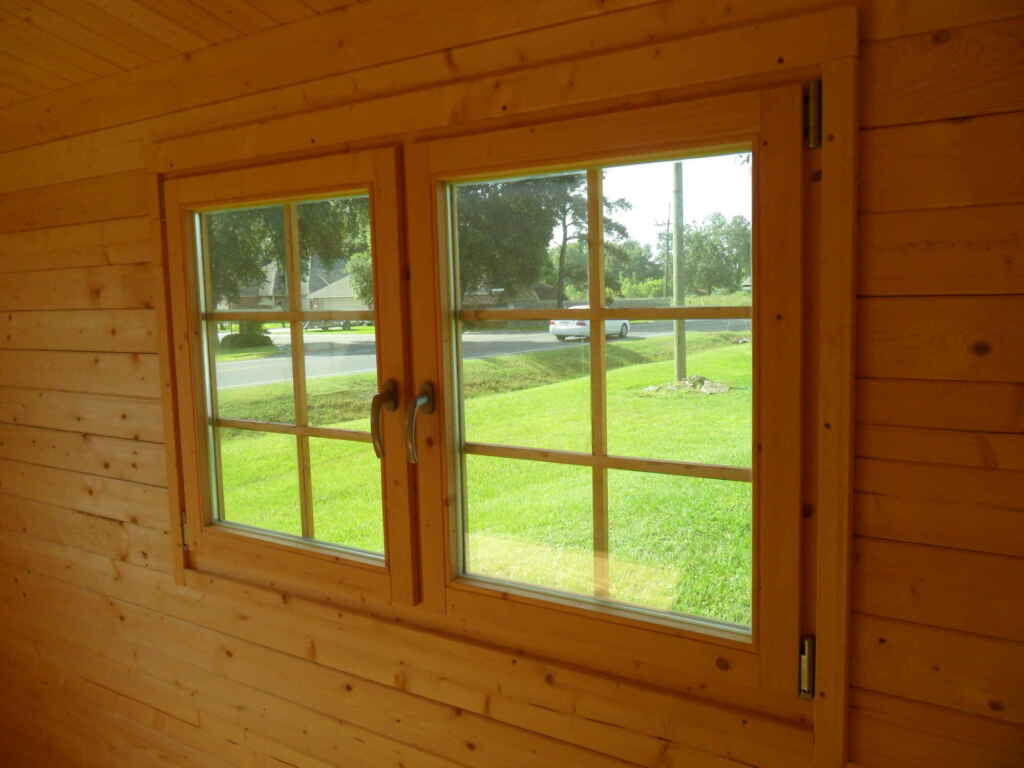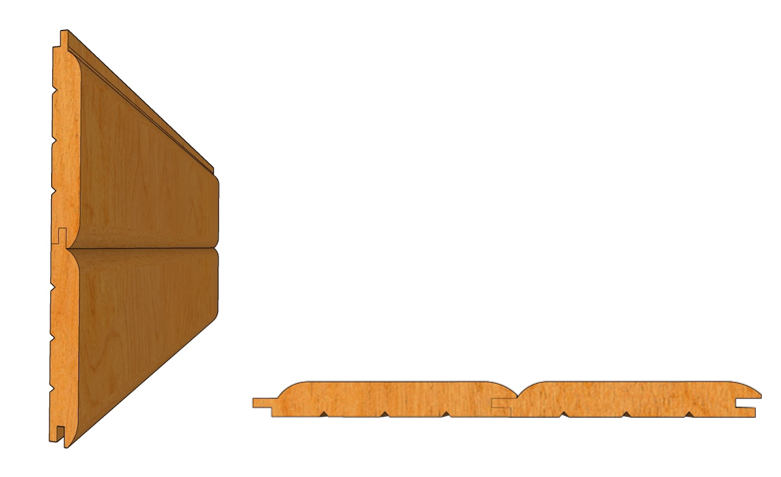Garage 1624 single car garage uses stackable components 1-5/8″ thick. The foundation size for this model is 16′ x 24′ and the kit is precut and ready to assemble. Included is a treated starter plate for under the walls to prevent deterioration of the wood. Choose one of our 2×4 stud & siding kits or purchase your studs and siding locally. The stud and siding kit improves the overall strength of the walls and allows you to have the exterior to match your environment plus insulate the walls with ease.
The main feature of our garages is the all wood interior with vaulted/cathedral ceilings. The interior is ready to hang your tools.
Kit includes:
- ready to assemble on a concrete slab
- treated starter plate 3/4″ x 5-1/8″ (18mm x 129mm)
- 1-5/8” (40mm) walls
- pre-cut, numbered exterior walls
- pre-cut, numbered interior walls
- pre-cut, numbered gable components
- sidewall height 95″ (2413mm)
- 2-3/4” x 9-1/4” (70mm x 235mm) glulam roof purlins/beams, spaced 22″ (558mm) or less
- 100 lb. snow load
- vaulted, cathedral ceilings
- roof pitch 4/12 (18 degrees)
- roof overhang 12” (300mm)
- center gable
- pre-cut, numbered ¾″ (18mm) tongue & groove roof boards
- pre-cut, numbered fascia boards
- 2 – double wide wood windows 60″ x 39″ (765mm x 990mm)
- 1 – entry door 1/2 glass tempered 32″ x 80″ (813mm x 2033mm)
- 641 sq’ of exterior wall surface
- 77 lineal’ per row
- 500 – 6″ log screws to connect each row, gable components, purlins
- GARAGE OVERHEAD DOORS NOT INCLUDED
STAMPED STRUCTURAL ENGINEERING requires the exterior studs to improve wall deflection for building codes stamped engineering is included at no charge when purchasing a siding kit
EXTERIOR 2×4 STUD & SIDING KITS
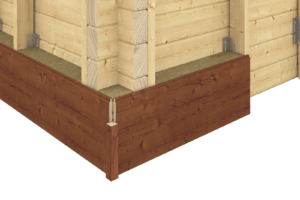
Exterior 2×4 stud/siding kits include your choice of 3 siding types to cover the exterior of the garage. EZ Log Semi D-Log tongue & groove pine siding, EZ Log Full D-Log tongue & groove pine siding or a heavy duty maintenance free extruded PVC polymer siding, complete with all the trims. Each kit includes 2×4 studs for 22″ spacing to mount on the exterior of the wall to make your kit complete
1) ADD 18% – Semi D-Log siding (Max) 3/4″ x 5-1/8″ (18mm x 130mm)
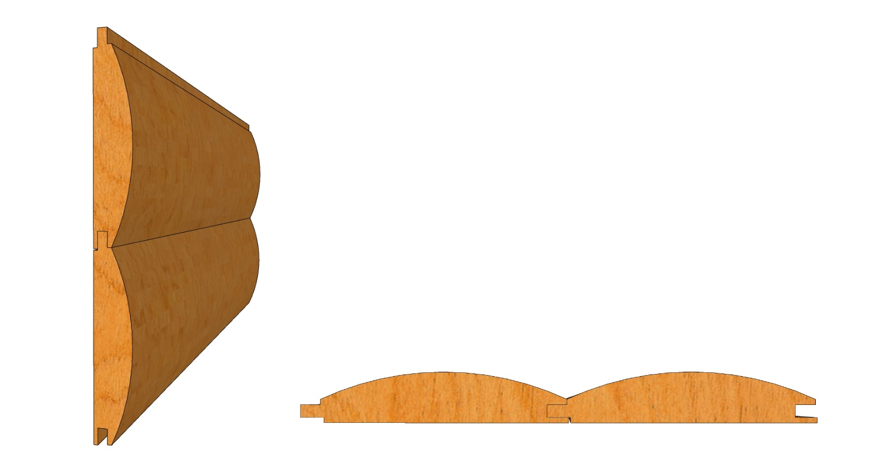
2) ADD 26% – Full D-Log siding (Otoczak) 1-1/8″ x 5-1/8″ (28mm x 130mm)
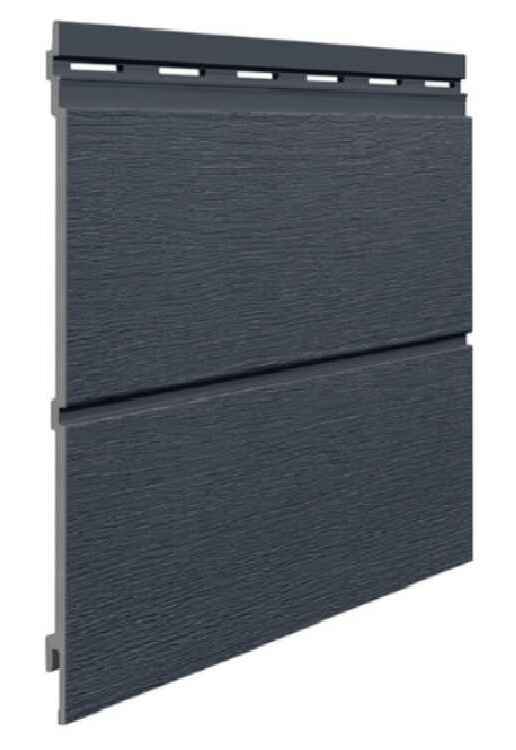
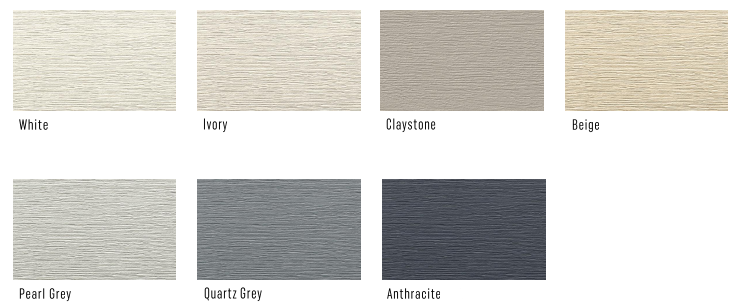
3) ADD 55% – Vox extruded prefinished PVC polymer siding 5/16″ x 13″ (7mm x 330mm)
Window & Door Options :
If you prefer to use locally supplied windows and entry doors deduct the following:
Double wide wood windows (60″ x 39″) deduct: $ 345.00 USD $ 443.00 CAD
Single wide wood windows (30″ x 39″) deduct: $ 206.00 USD $ 265.00 CAD
Single wide wood entry door (32″ x 80″) deduct: $ 345.00 USD $ 443.00 CAD

