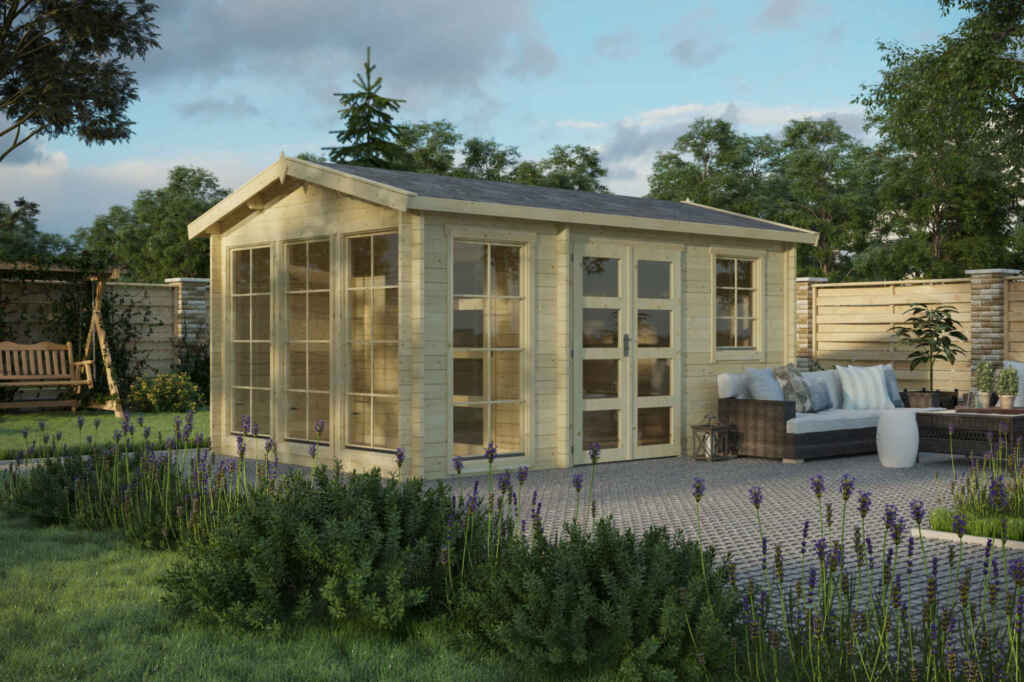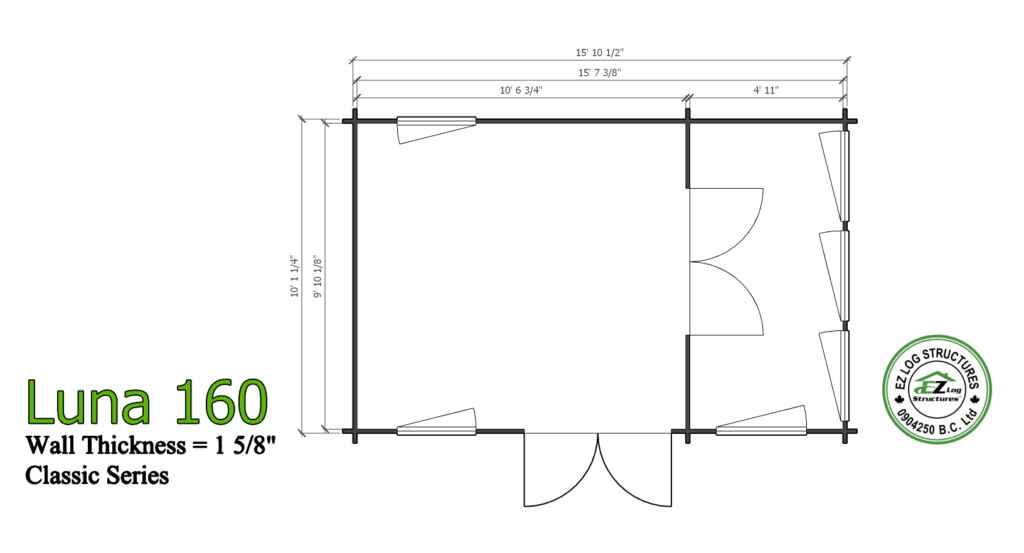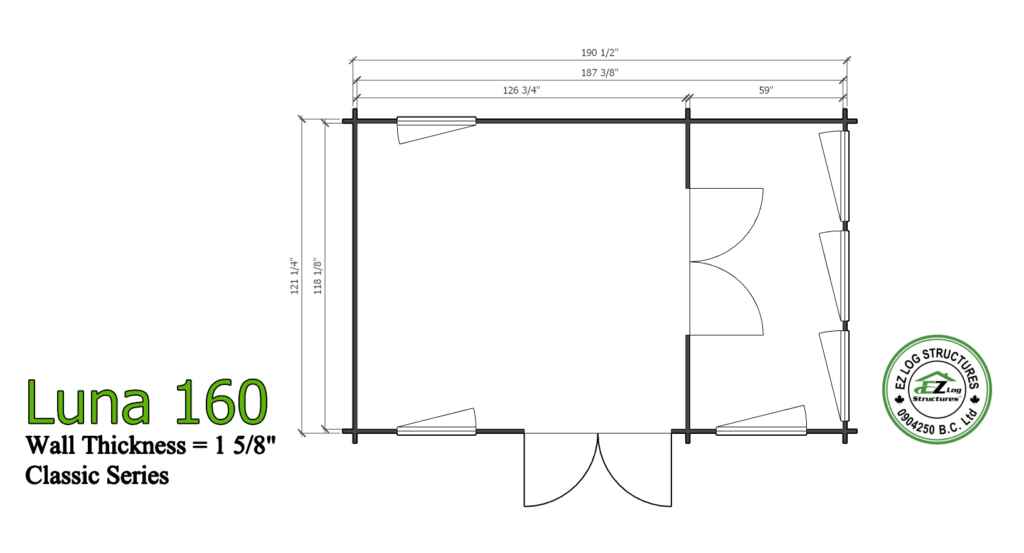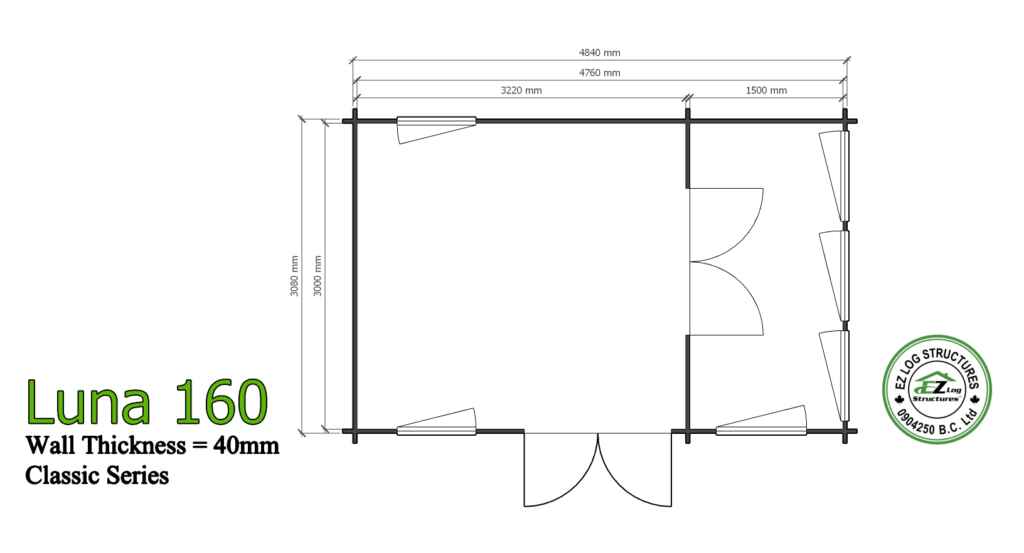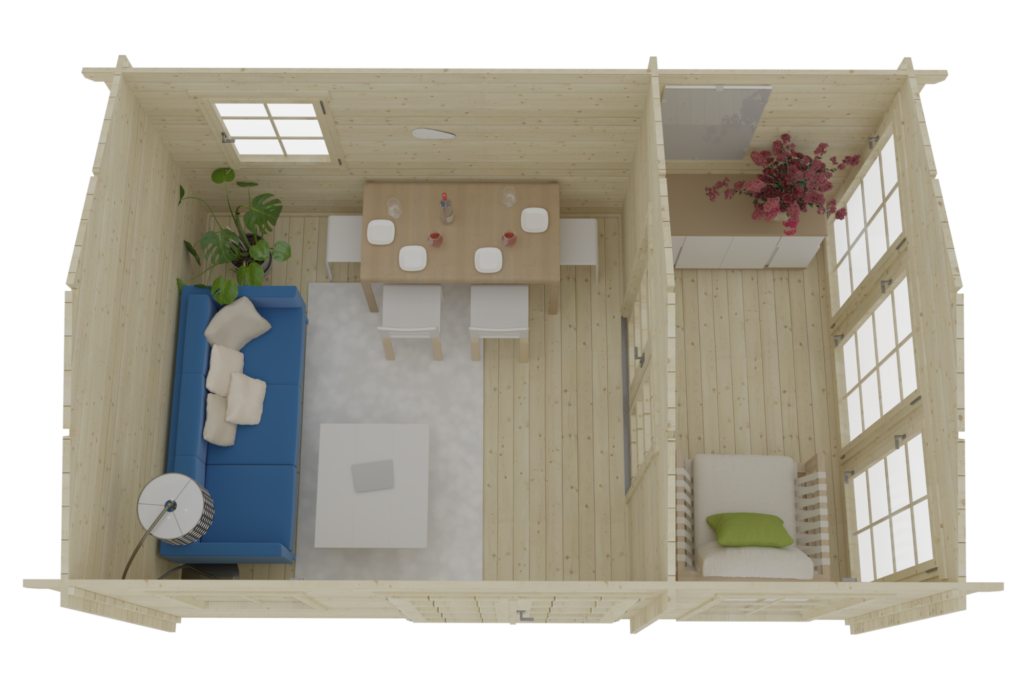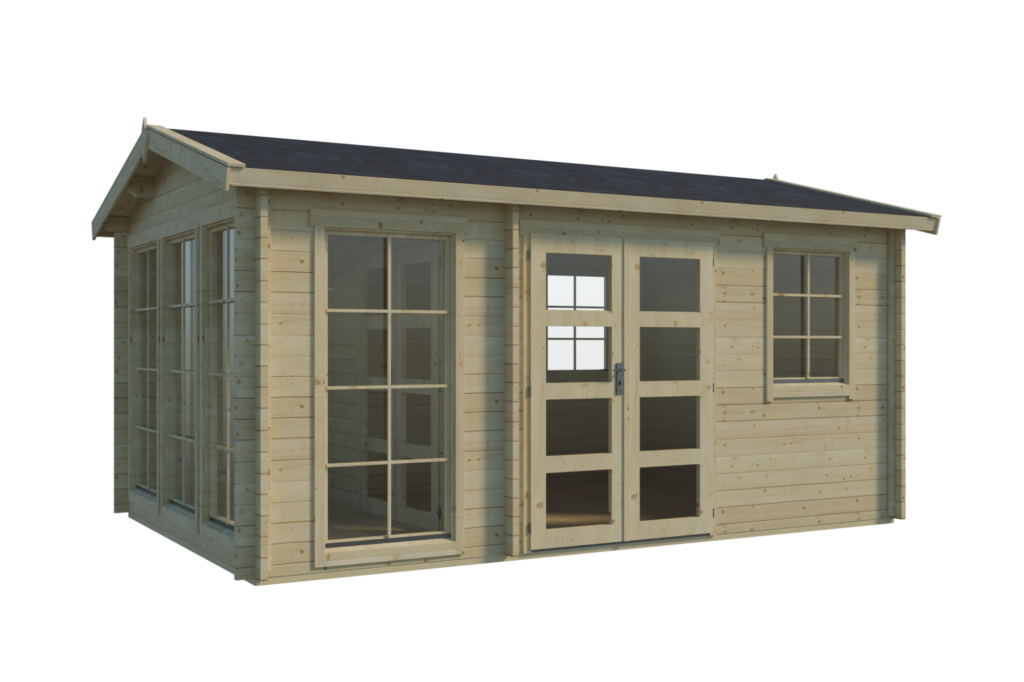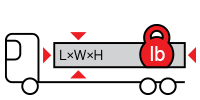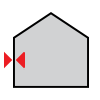Decorative sheds are available from stocking dealers/retailers
Luna 160– decorative tool, storage, potting shed, man cave, she shed, bunkie, office, cabin
Tip: assemble on a LEVEL concrete slab, paving stones, or treated 4×4’s to raise the building off the ground
Video: see video section to view assembly video
See technical drawings for a complete parts list

