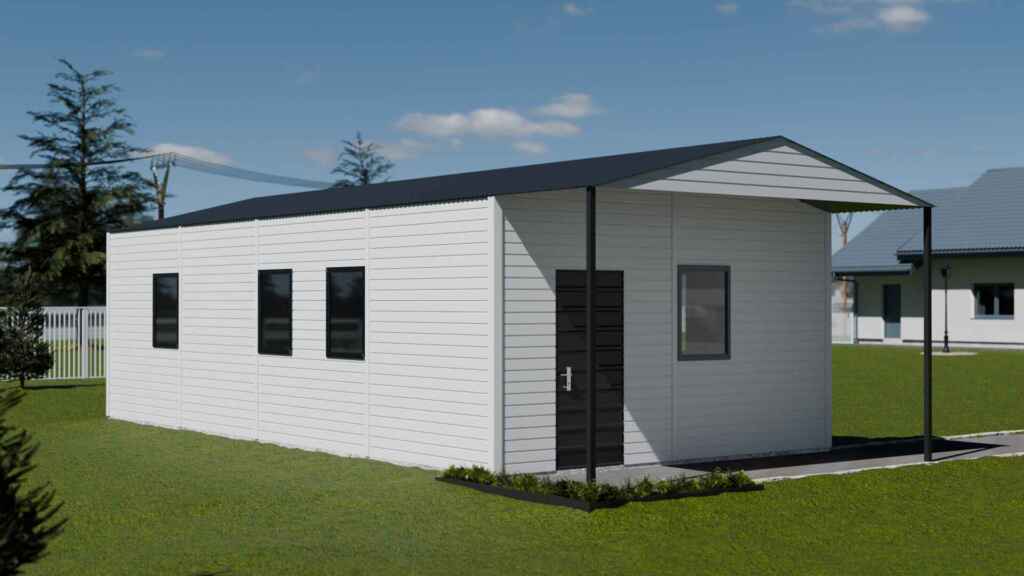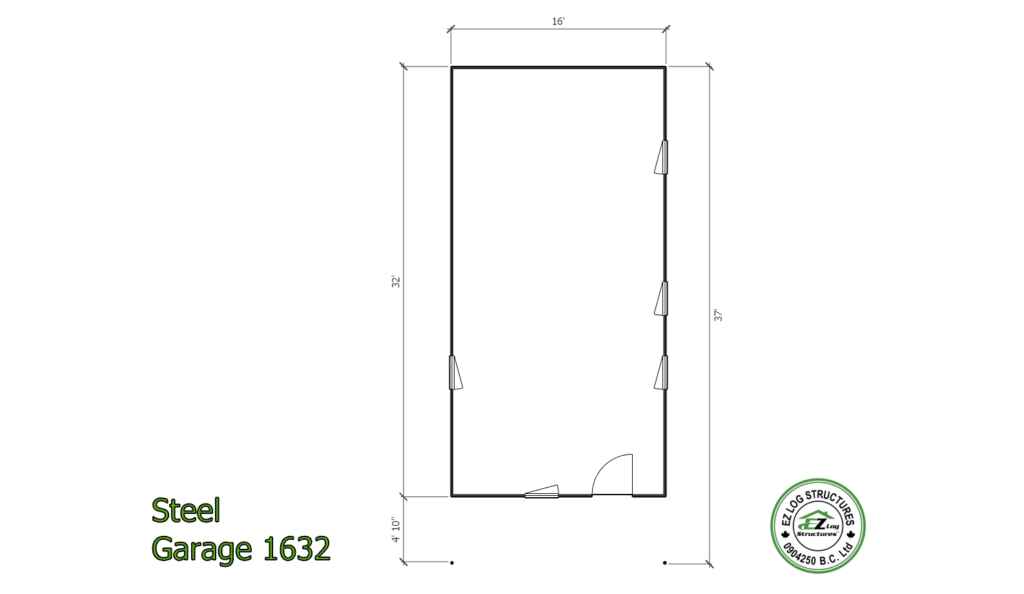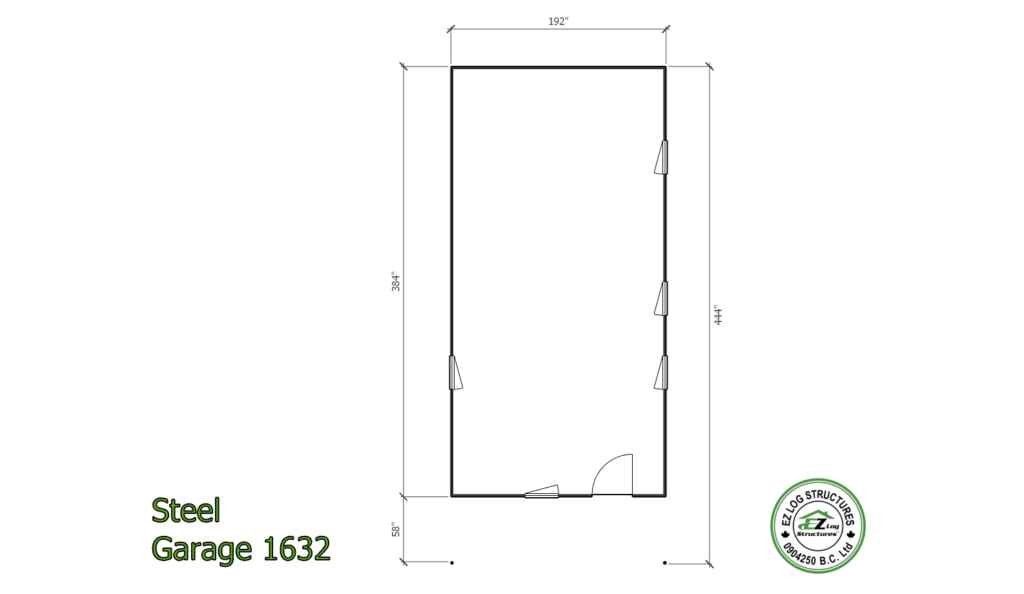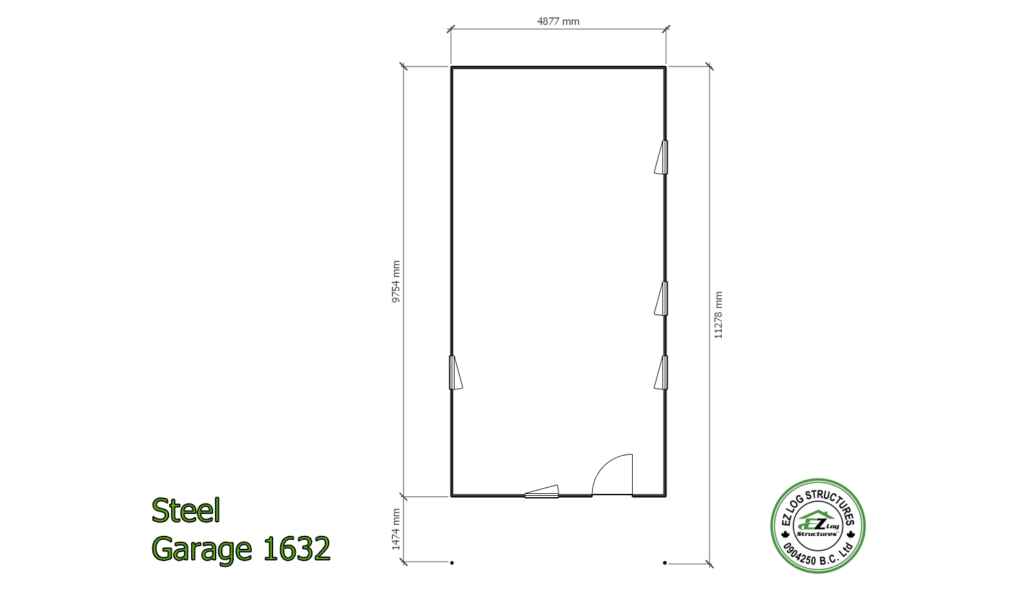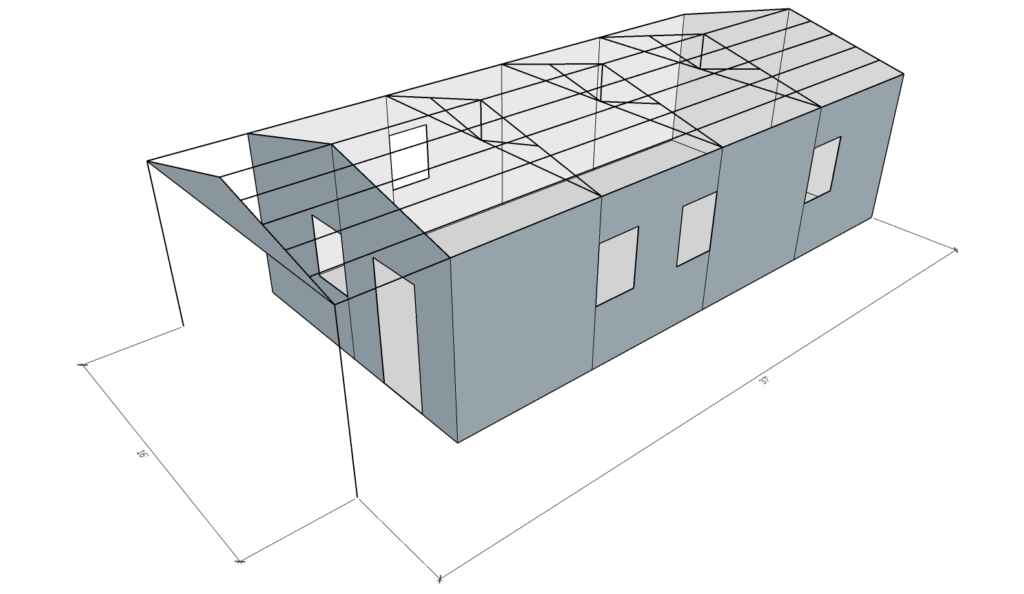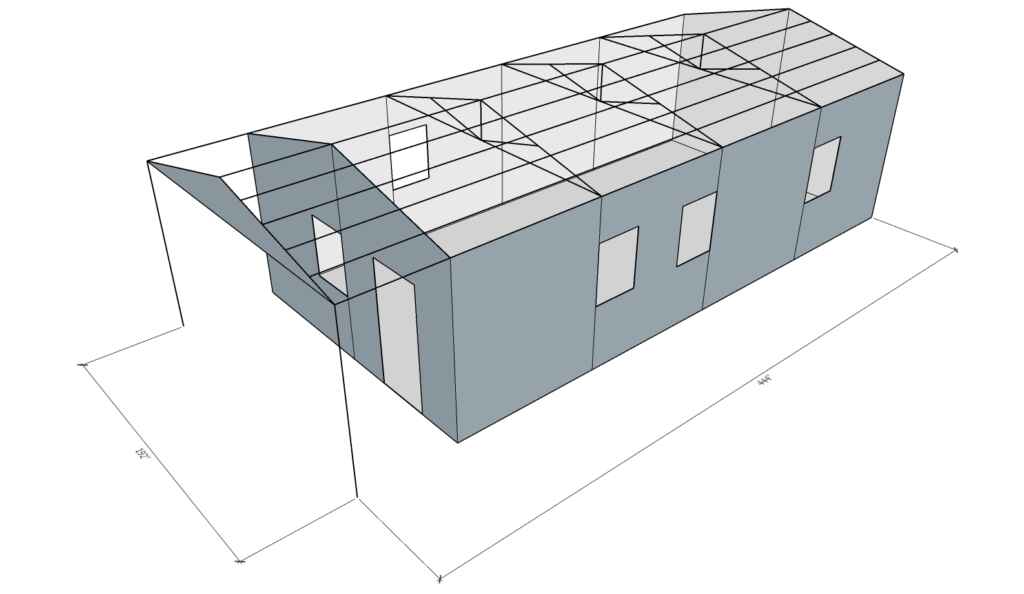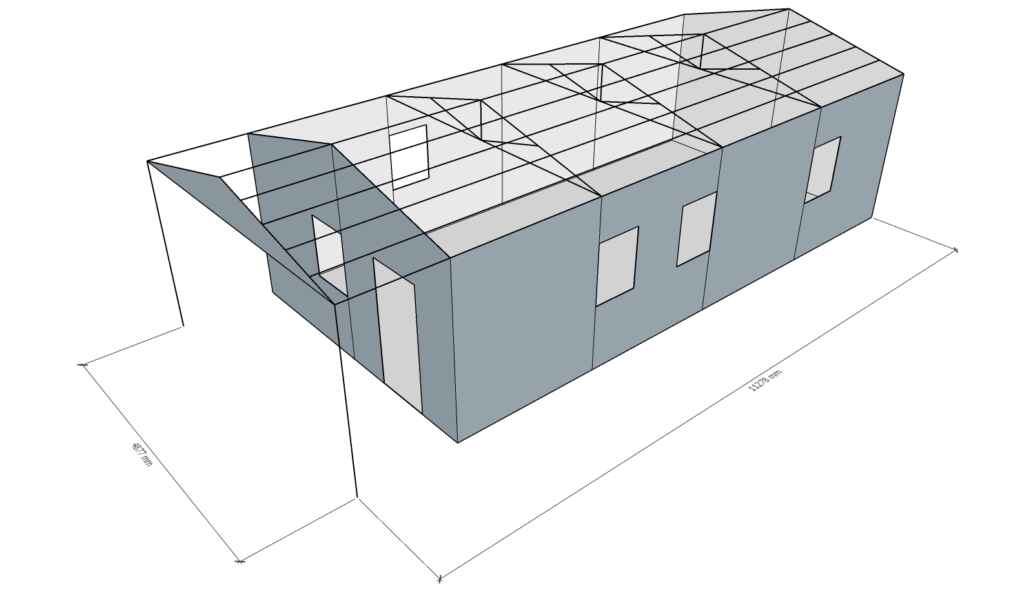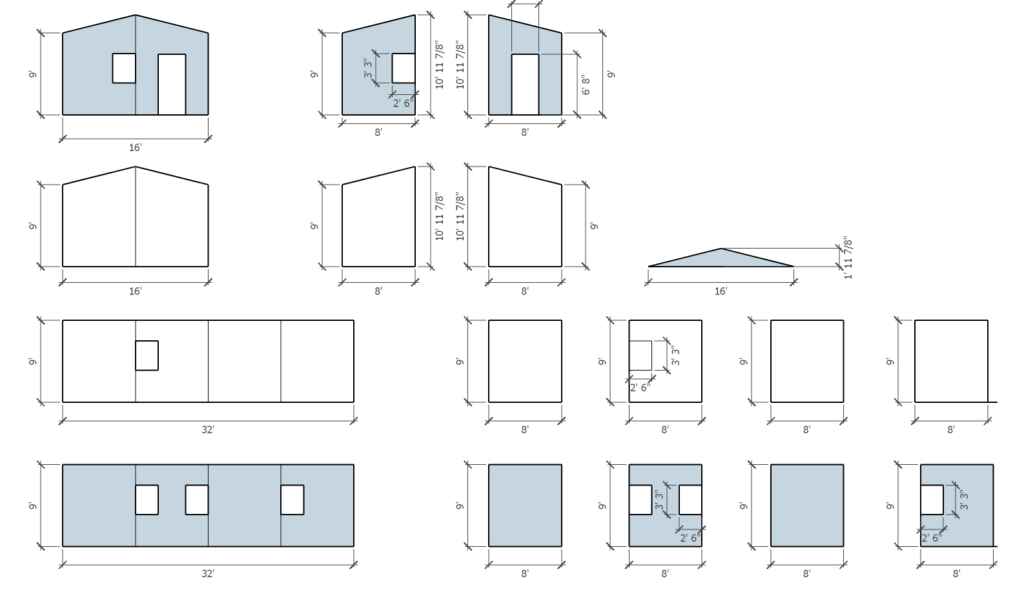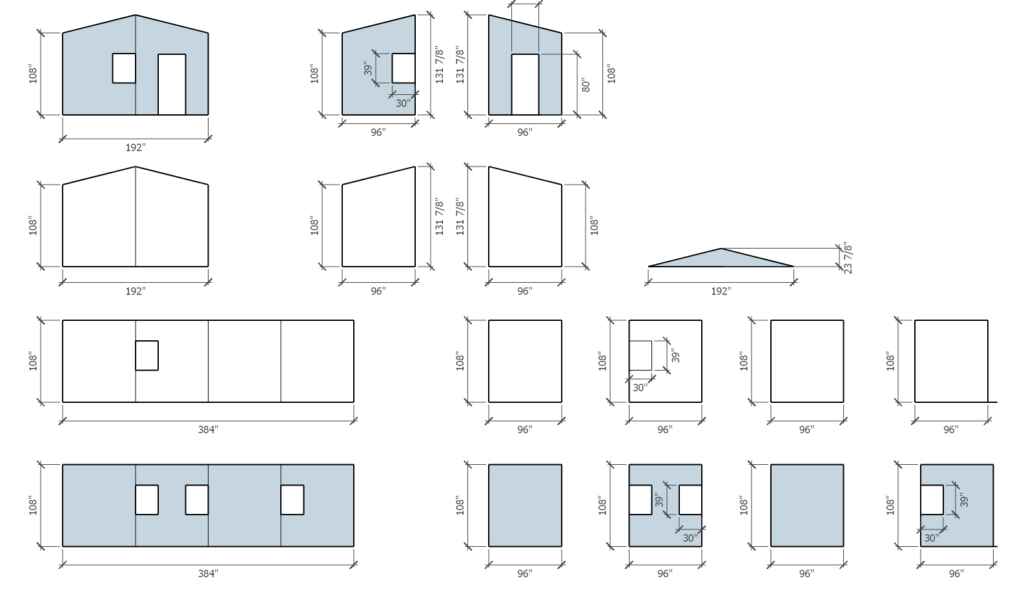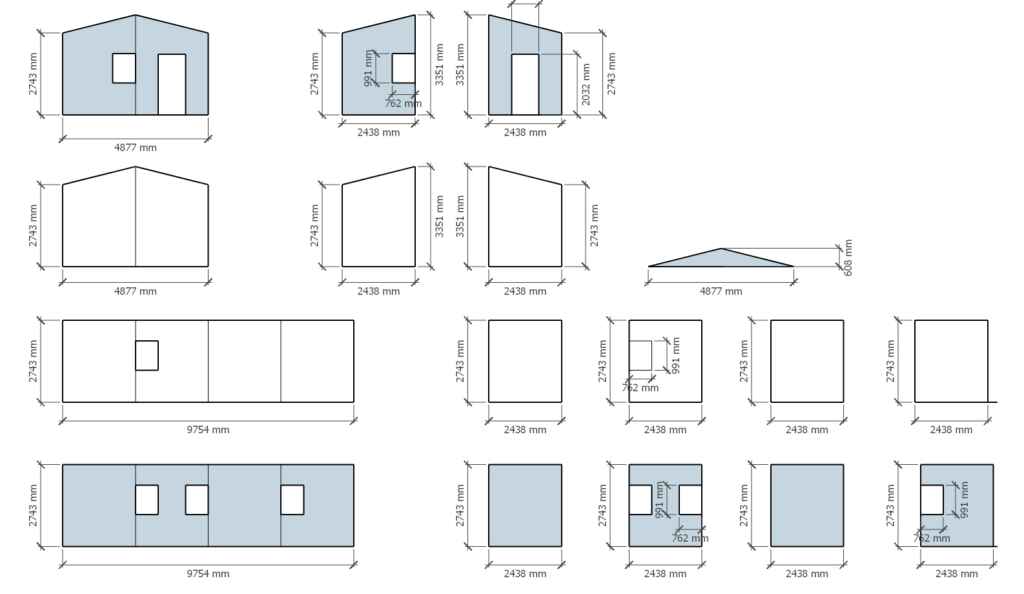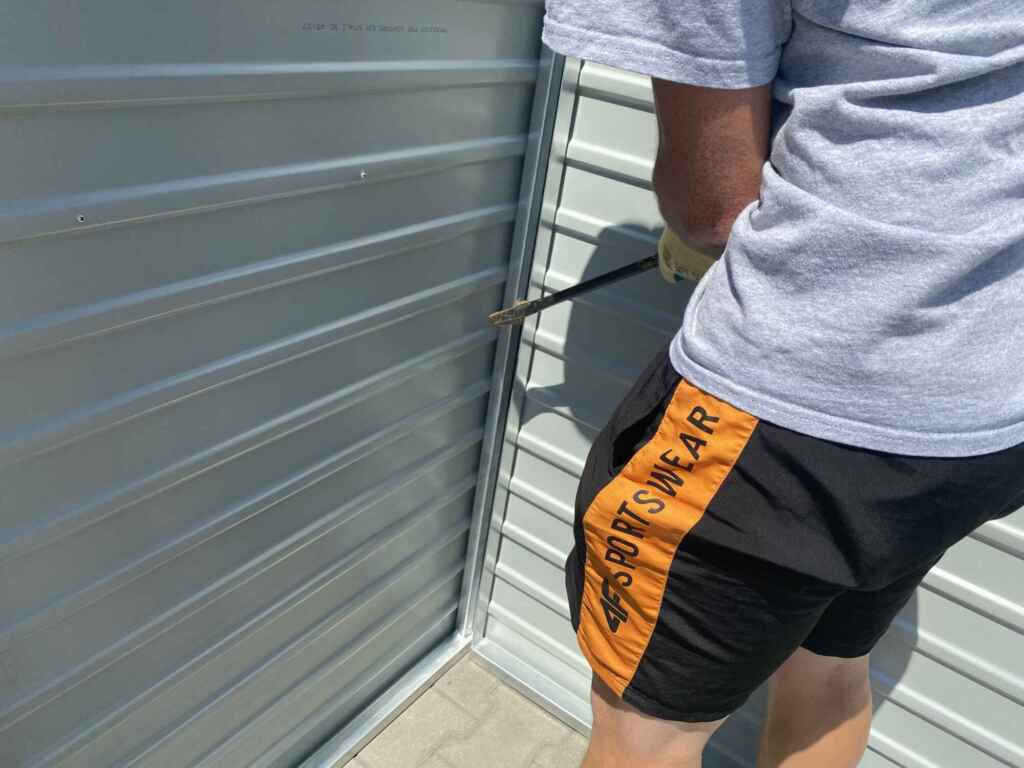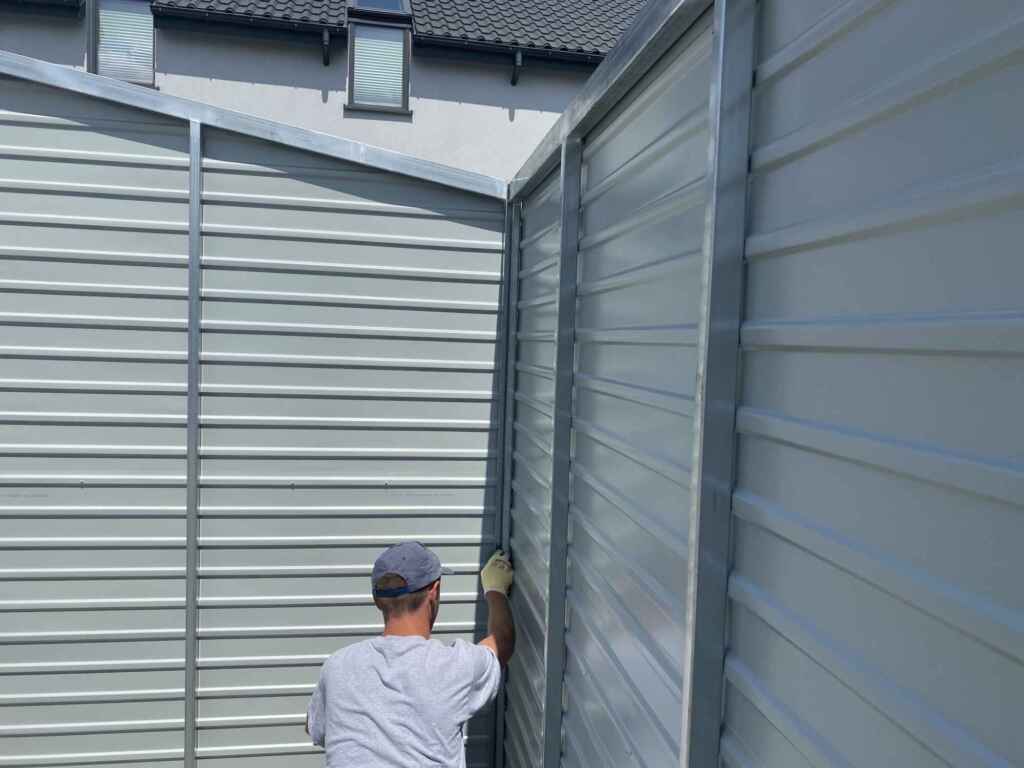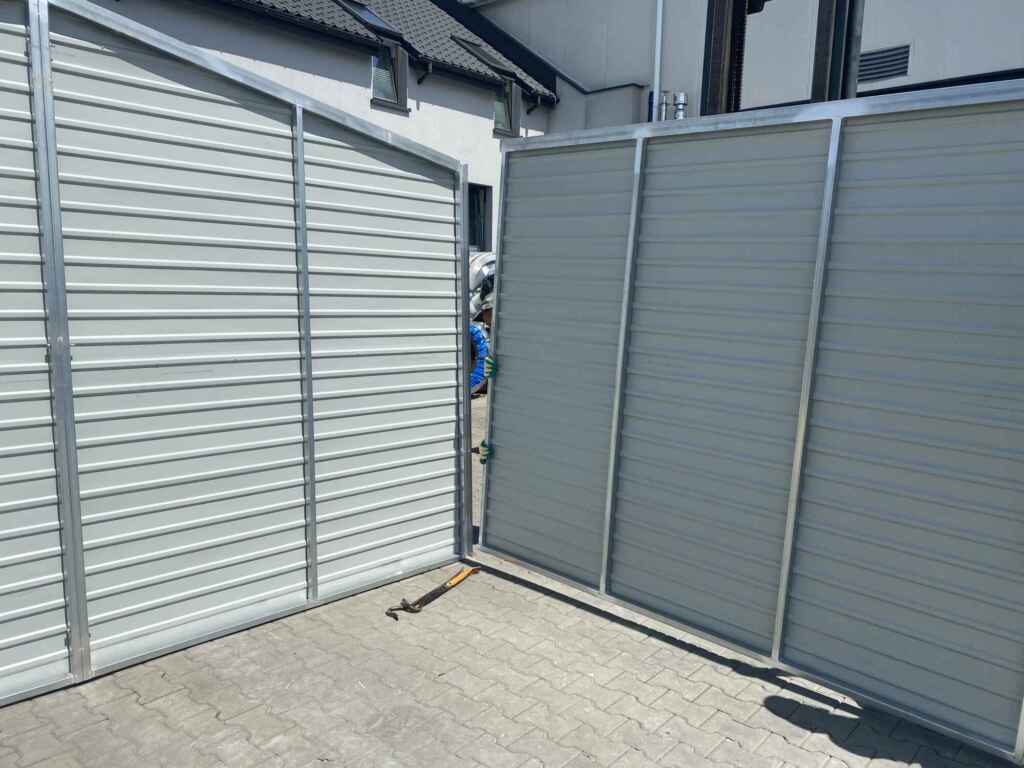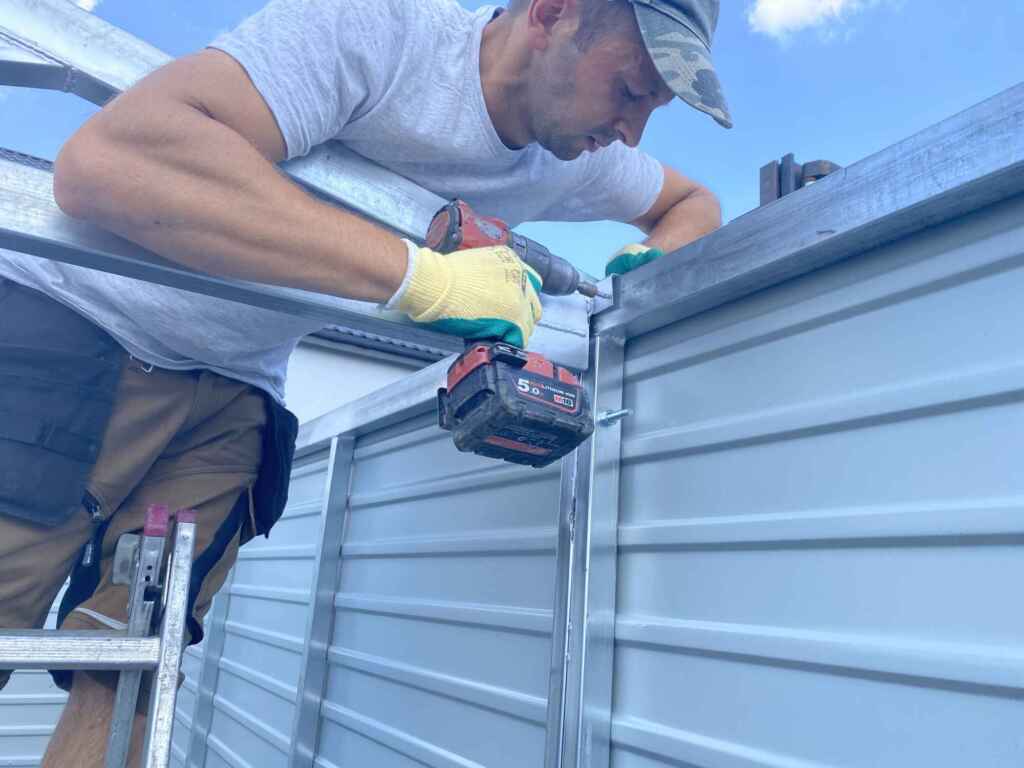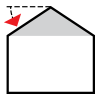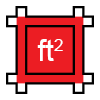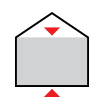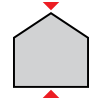Steel Cabin 1632
An affordable “do-it-yourself” metal structure that is ideal cabin, workshop or man cave. The outside wall size of this model is 16′ x 32′ plus the front overhang. The model comes with prebuilt sections designed for easy assembly. A maintenance free building that can be framed with walls on the interior to create the desired building of your choice.
Each kit is ready to mount on a concrete slab with pre-fabricated walls using horizontal galvanized steel available in White, Graphite or a unique OAK woodgrain metal that looks like wood siding. Walls have interlocking corners and come with easy to mount trusses, purlins & metal roof panels
Kit includes:
- pre-built wall sections
- roof trusses
- purlins
- roof panels
- 3 posts for overhang
- 5 windows
- 1 entry door with hardware
- assembly fasteners
Materials: Frame work, roof trusses, & purlins are galvanized box tubing 14 gauge (2mm) of varies sizing. Wall & roof panels are galvanized & painted 26 gauge (.45mm)
Assembly: This garage kit can be assembled by 2 people is less than 5 hours
Optional overhead doors: sectional or roll up doors available in any size by quote
Color options: White, Graphite, Oak woodgrain
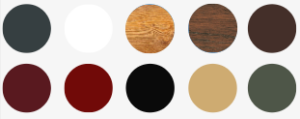
Rating: 26lbs snow load & 100 mph wind load. Can be modified to meet any snow or wind load requirements

