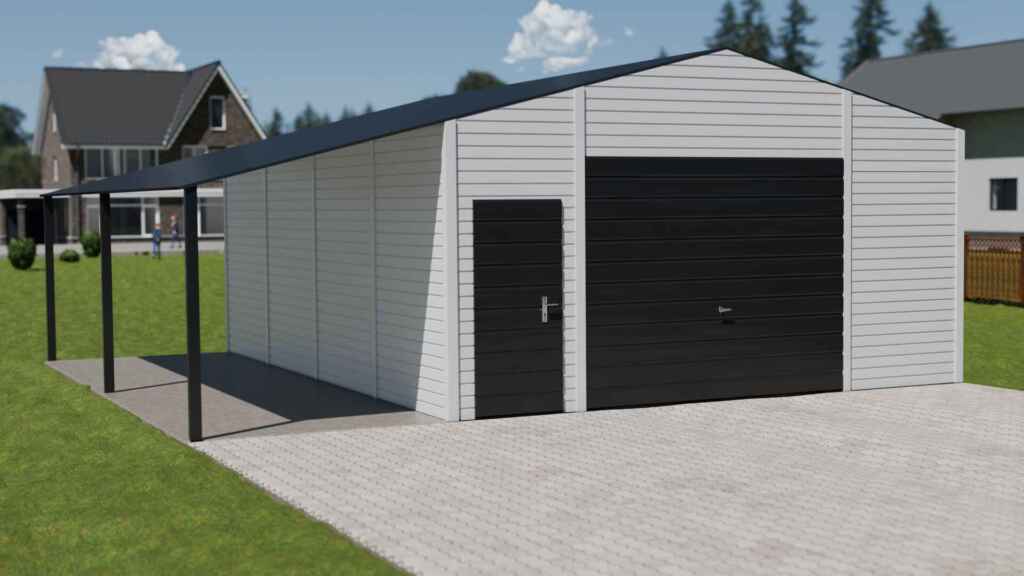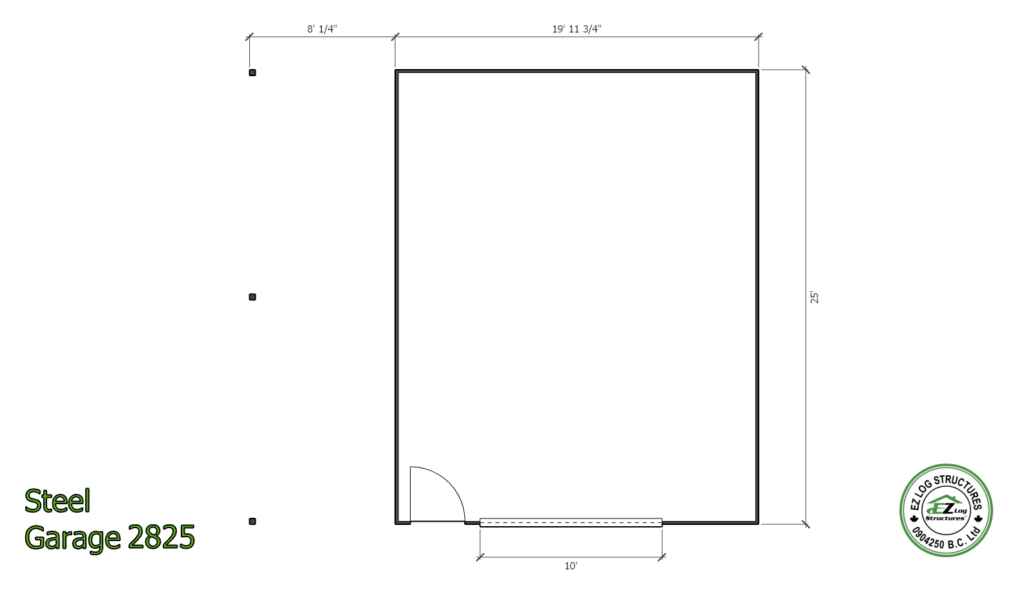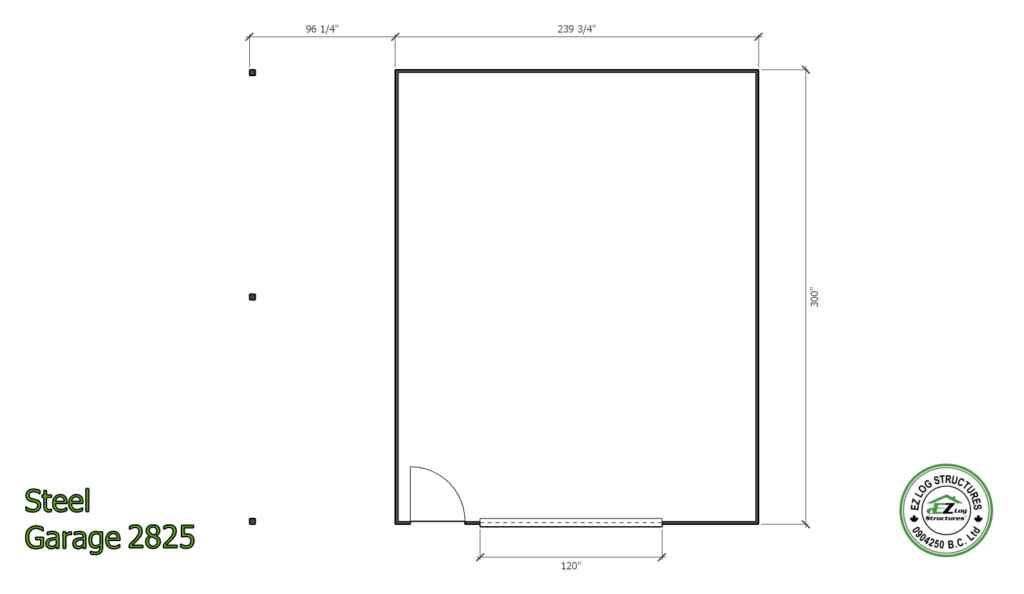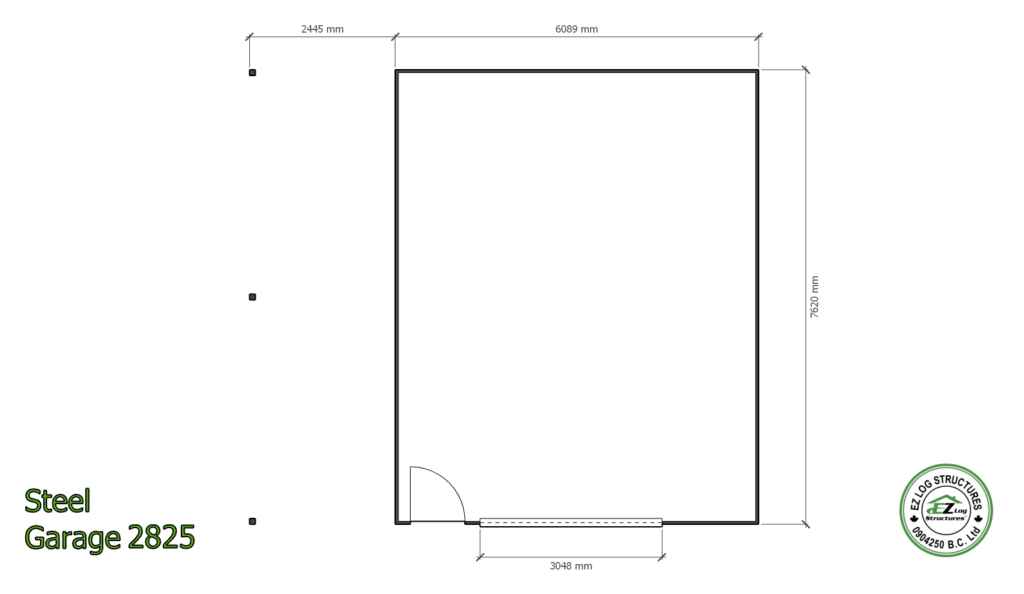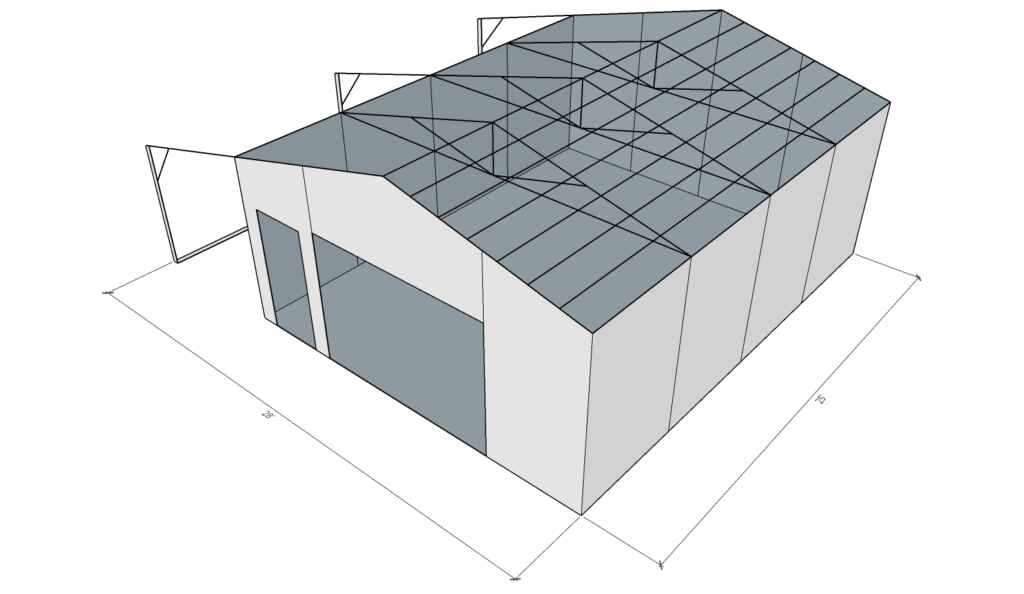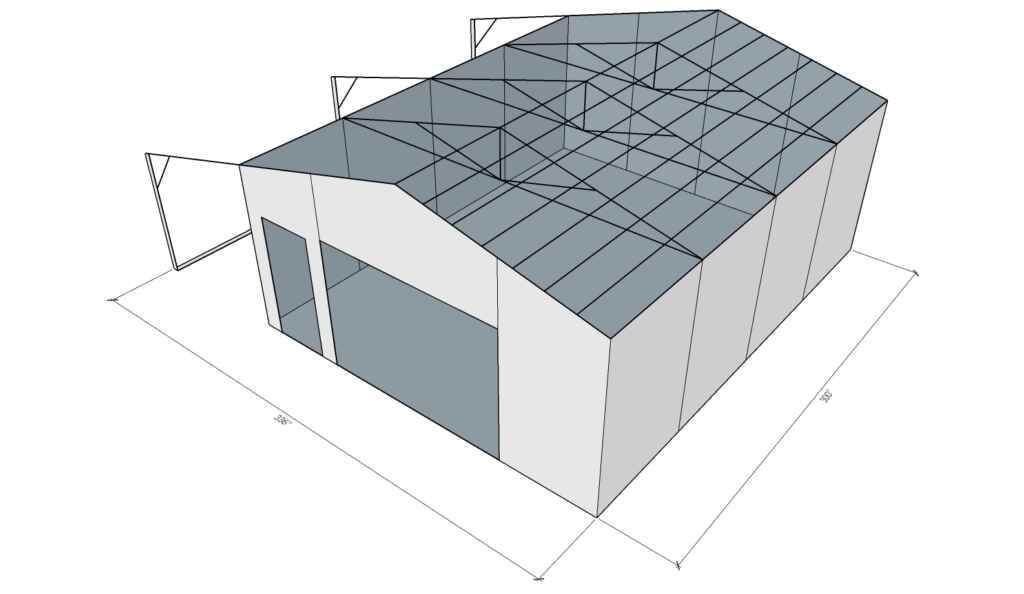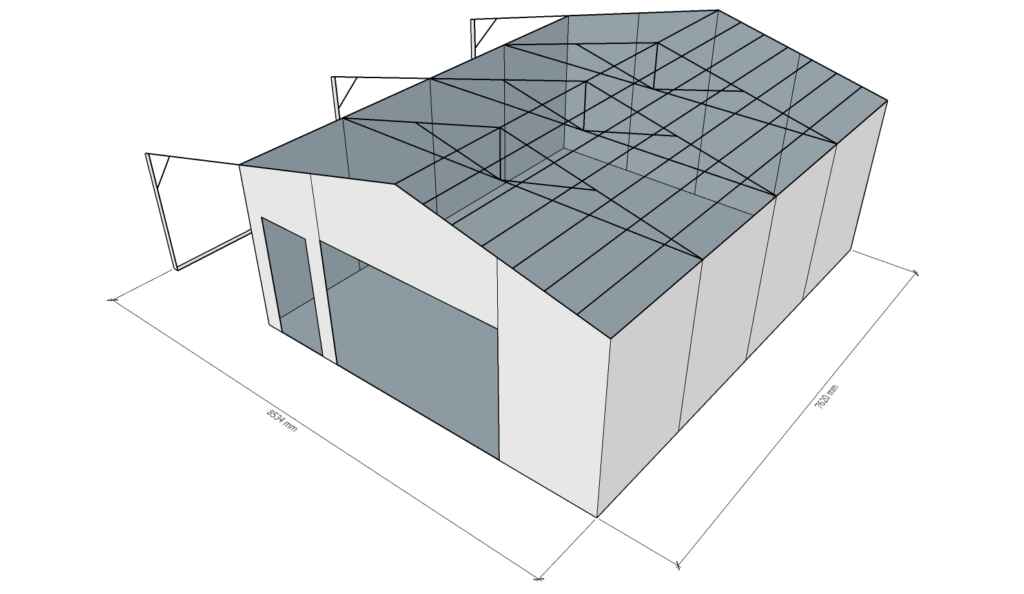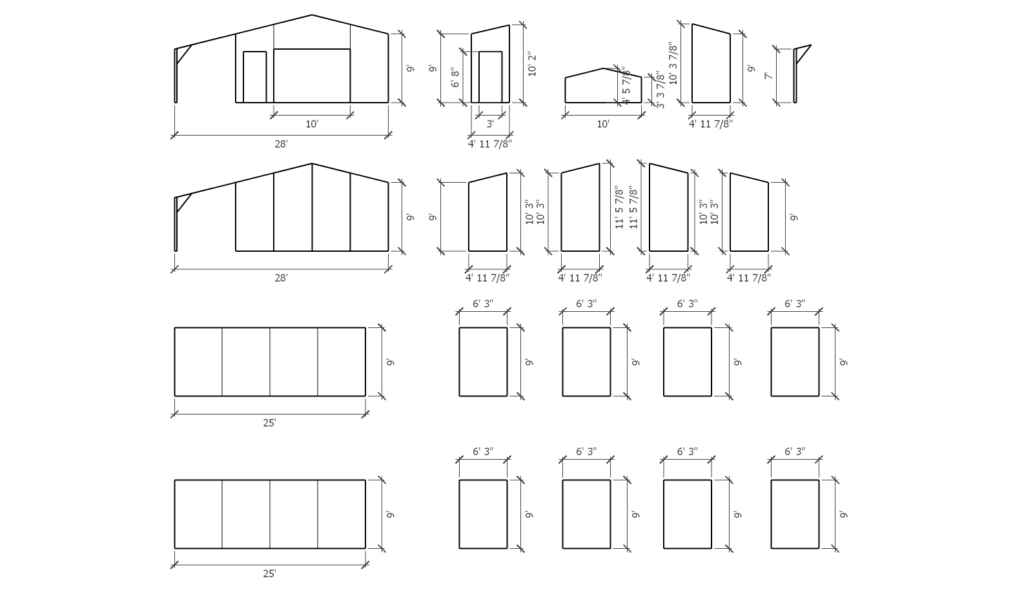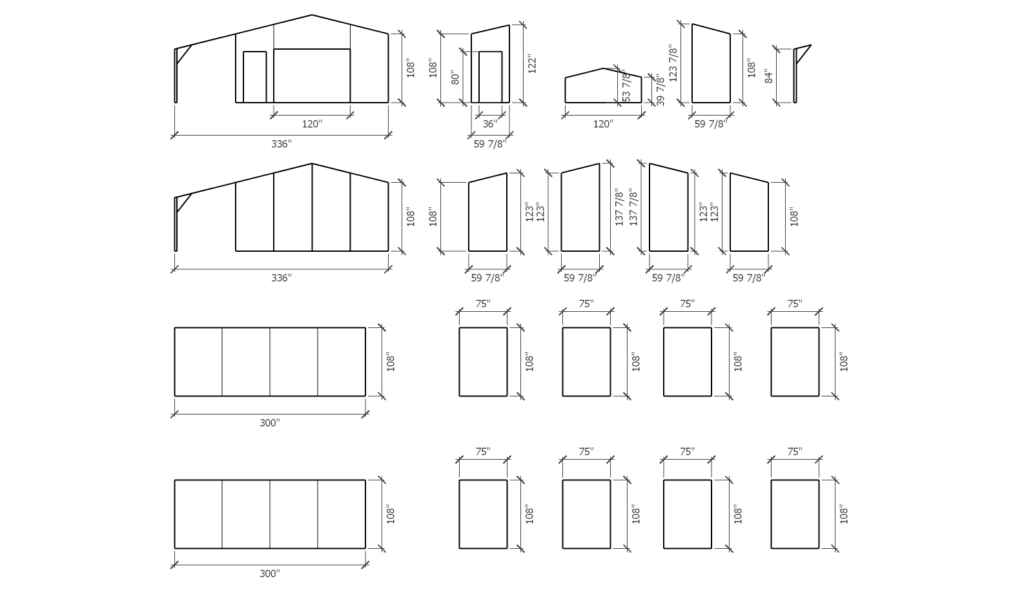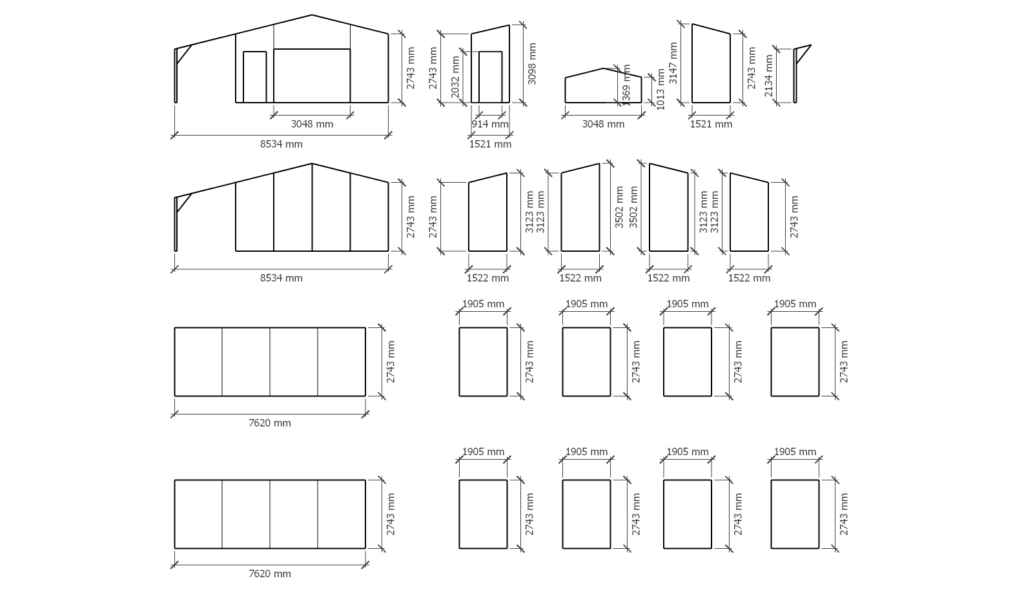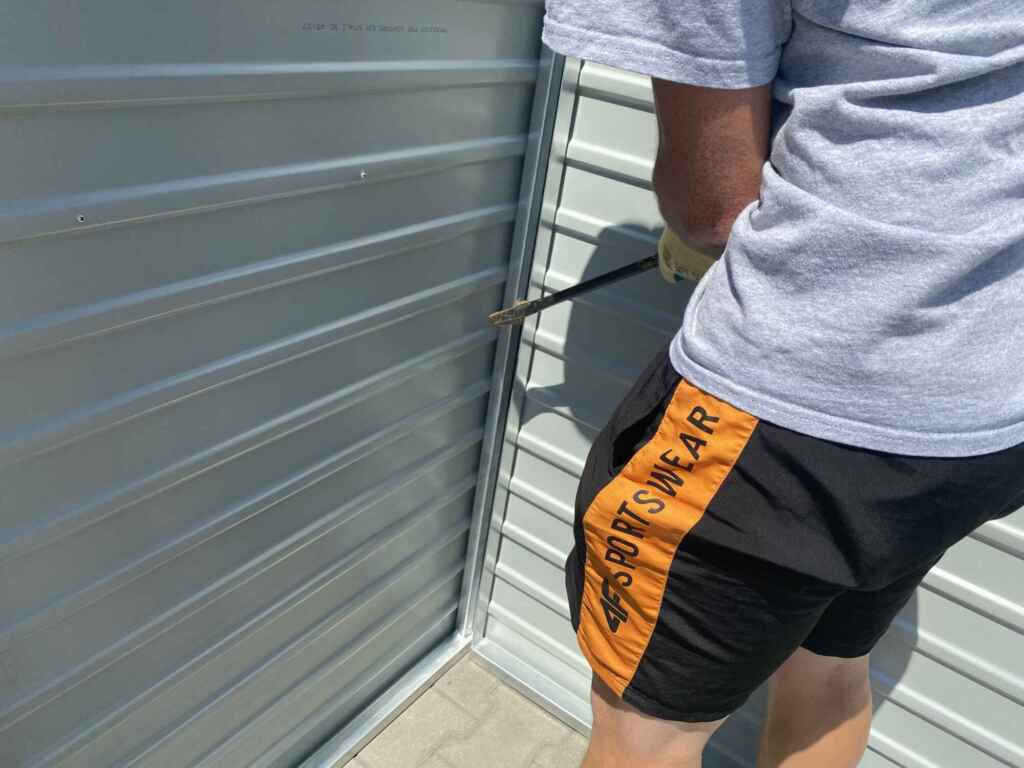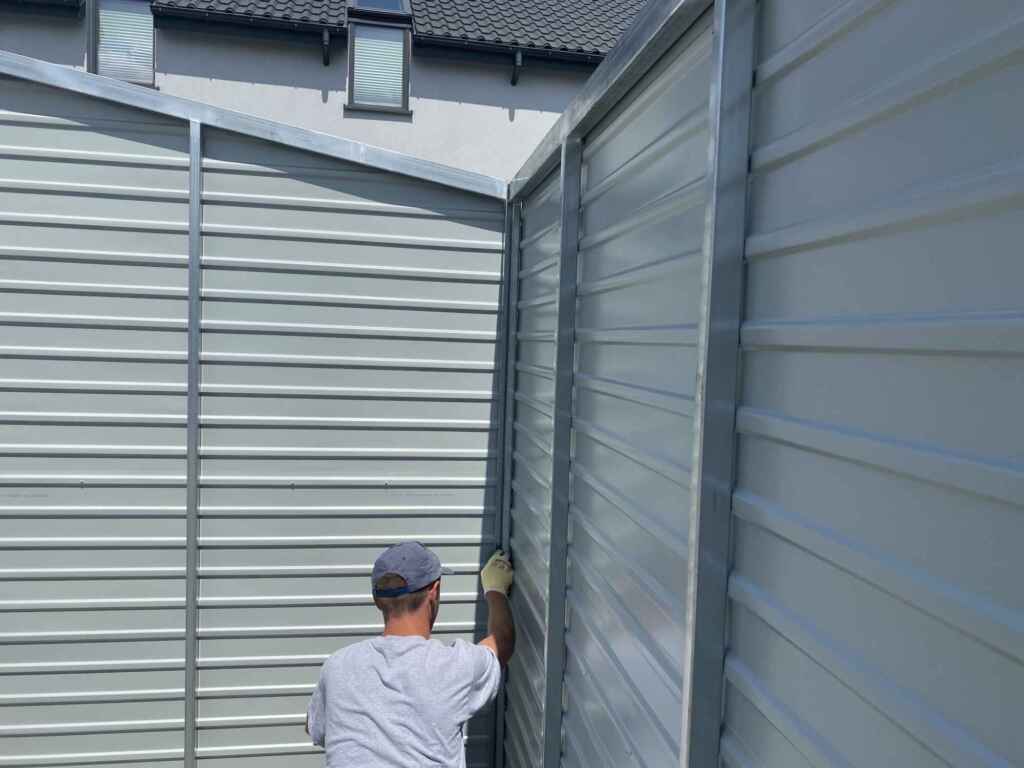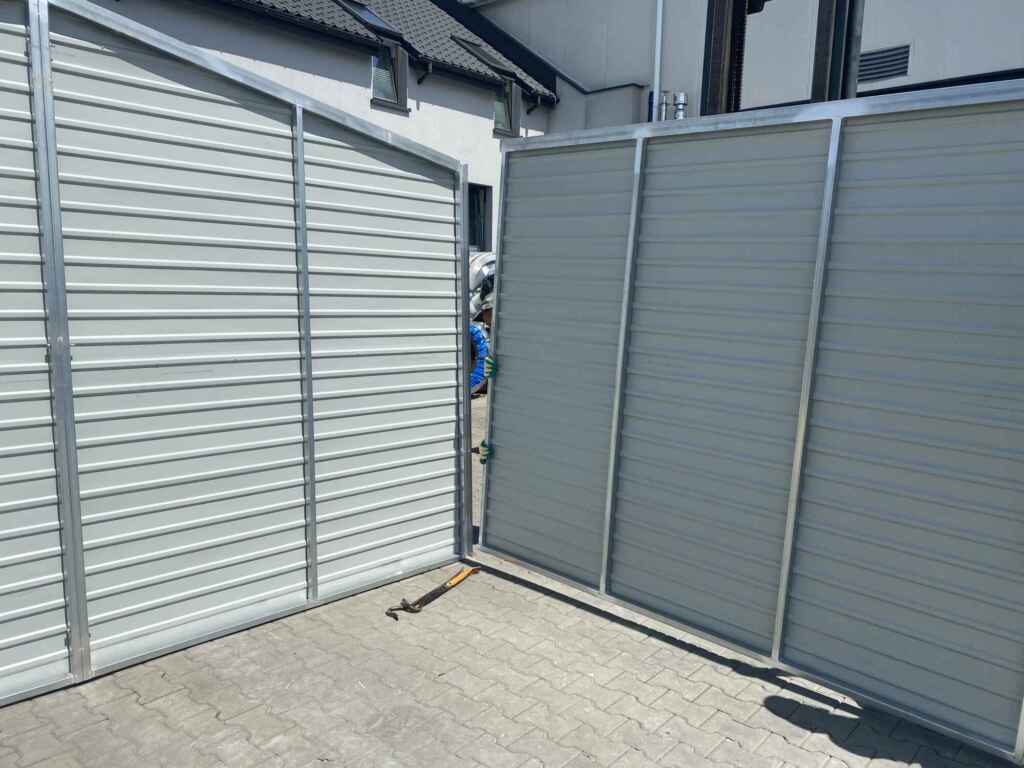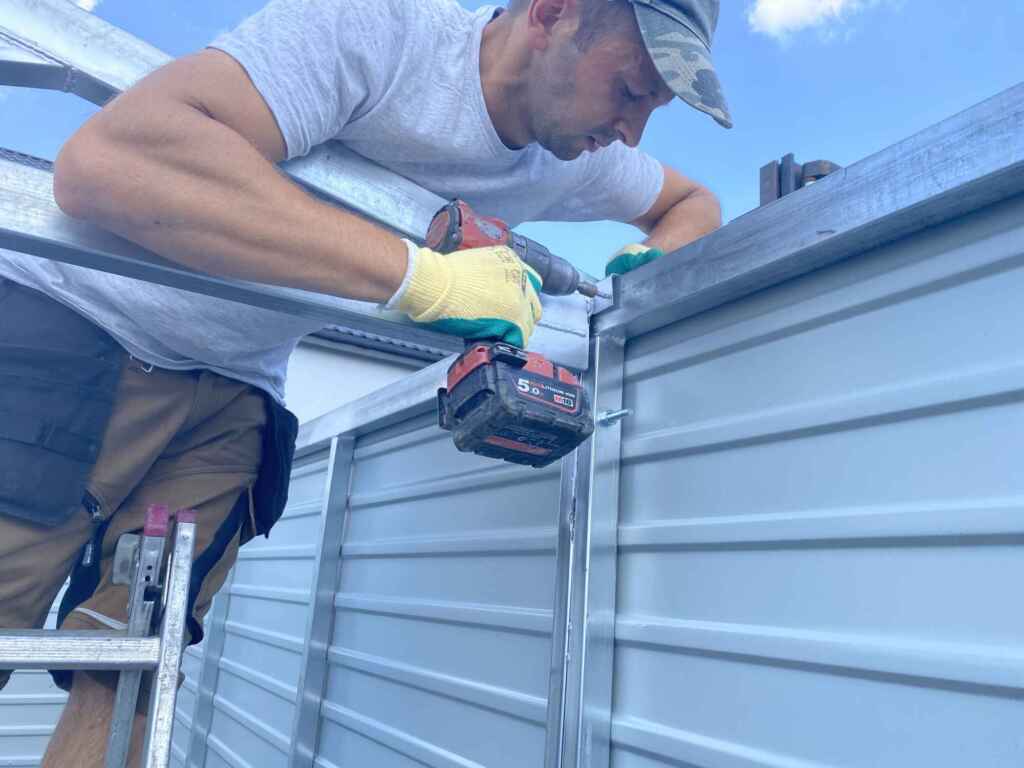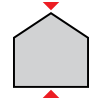Steel Garage 2825
An affordable “do-it-yourself” metal structure that is ideal for use in rural or urban regions. This model has a foot print of 28′ wide including the overhand x 25′ deep with just over 10′ side wall height. The enclosed building is 20′ x 25′. It comes with prebuilt sections, and designed for easy assembly. Extra windows and doors are available on request or modify the design to fit your needs
Each kit is ready to mount on a concrete slab with pre-fabricated walls using horizontal galvanized steel available in White, Graphite or a unique OAK woodgrain metal that looks like wood siding. Walls have interlocking corners and come with easy to mount trusses, purlins & metal roof panels
Kit includes:
- pre-built wall sections
- roof trusses
- purlins
- roof panels
- 3 posts for overhang
- 1 sectional overhead garage doors with hardware
- 1 entry door with hardware
- assembly fasteners
Materials: Frame work, roof trusses, & purlins are galvanized box tubing 14 gauge (2mm) of varies sizing. Wall & roof panels are galvanized & painted 26 gauge (.45mm)
Assembly: This garage kit can be assembled by 2 people is 6 hours
Optional overhead doors: sectional or roll up doors available in any size by quote
Color options: White, Graphite, Oak woodgrain

Rating: 26lbs snow load & 100 mph wind load. Can be modified to meet any snow or wind load requirements

