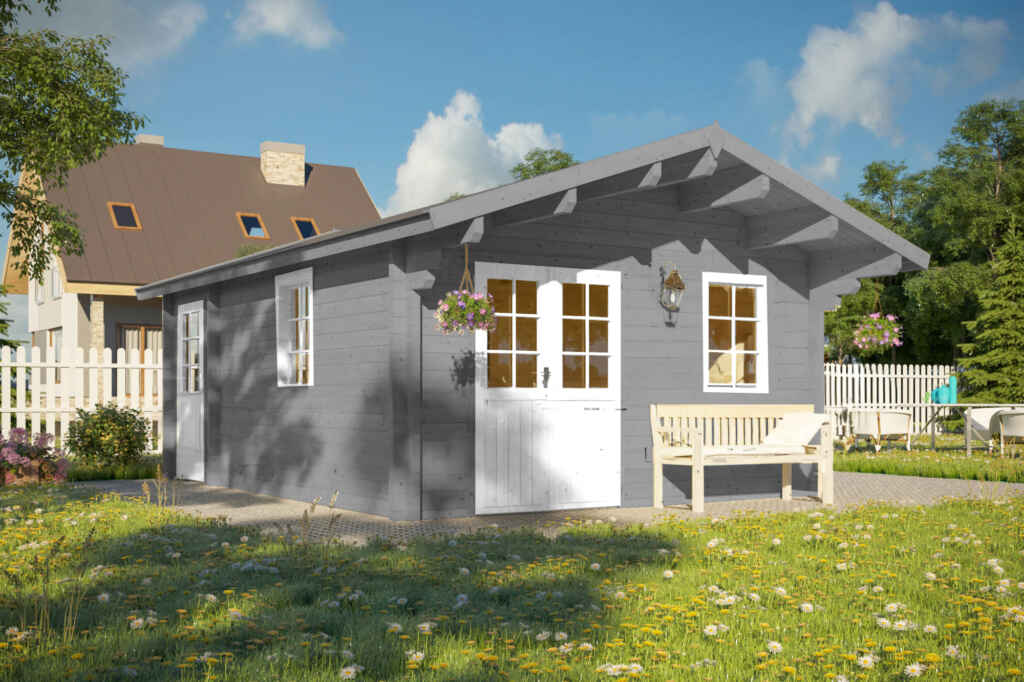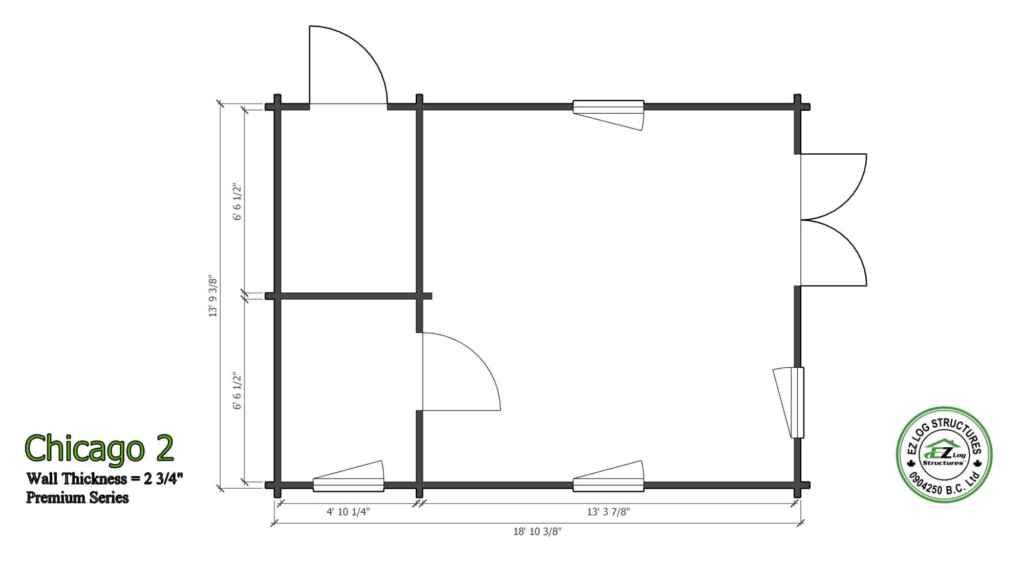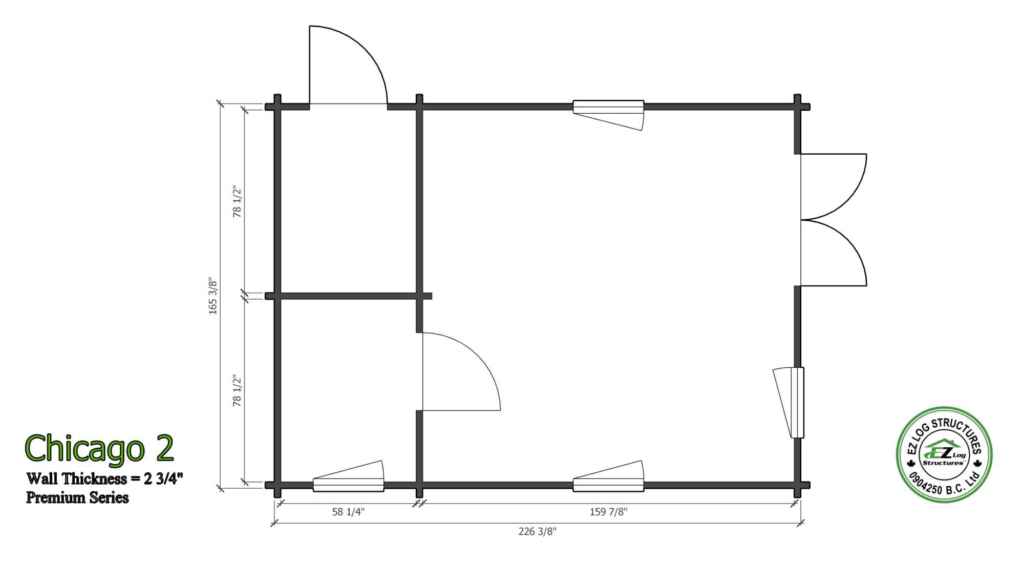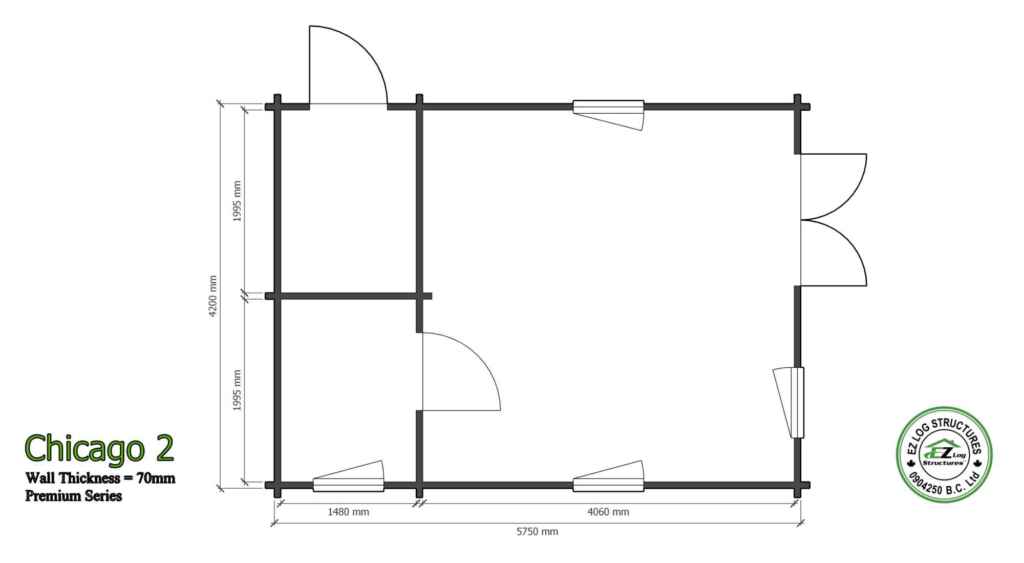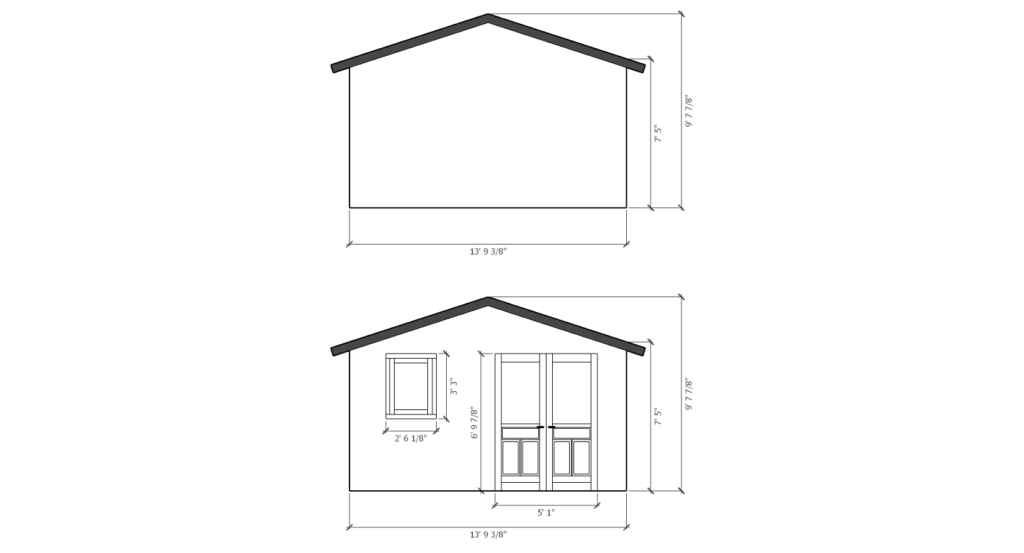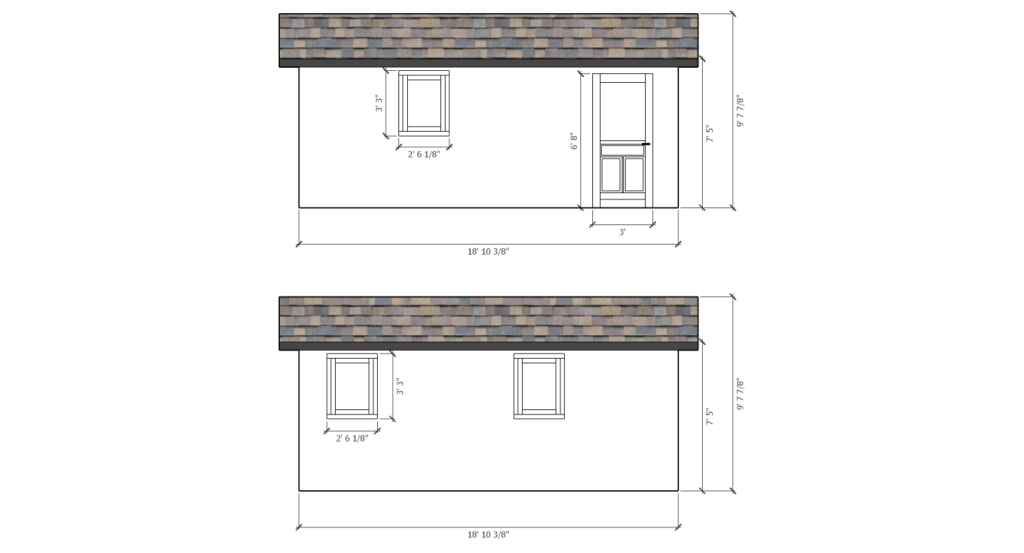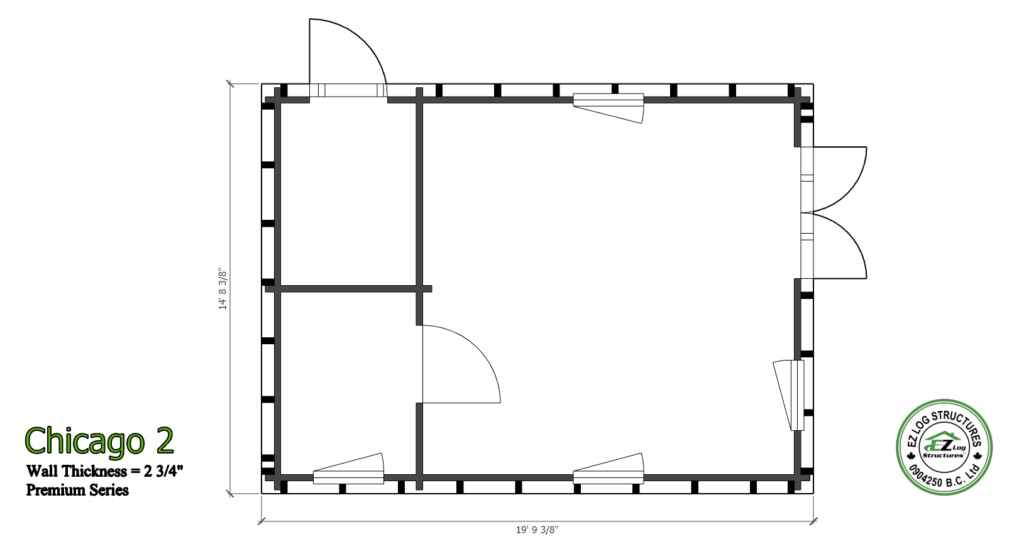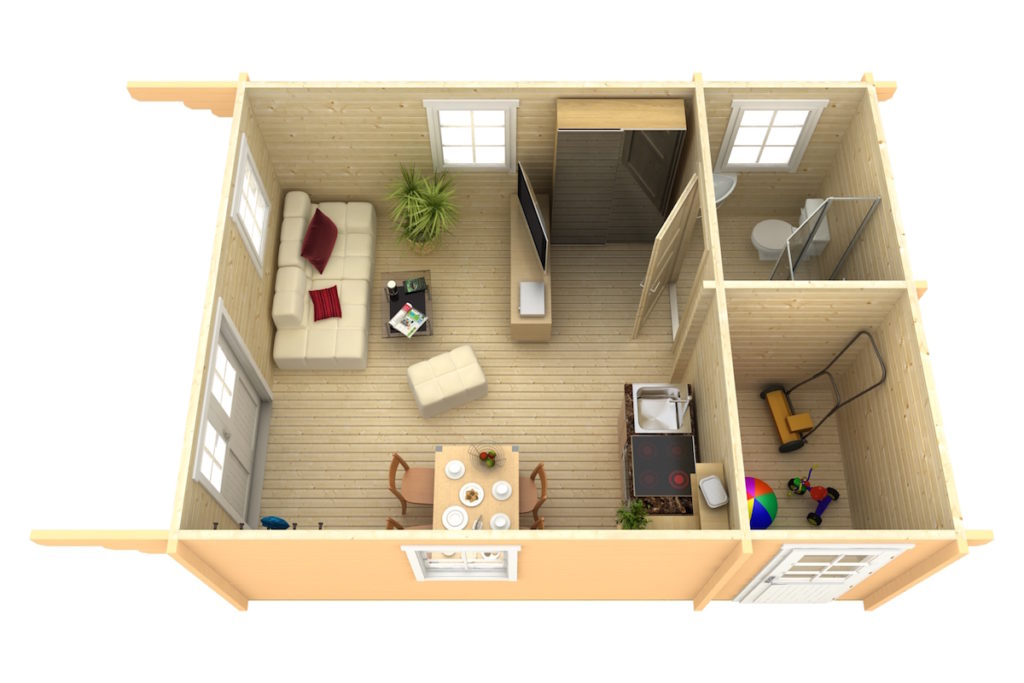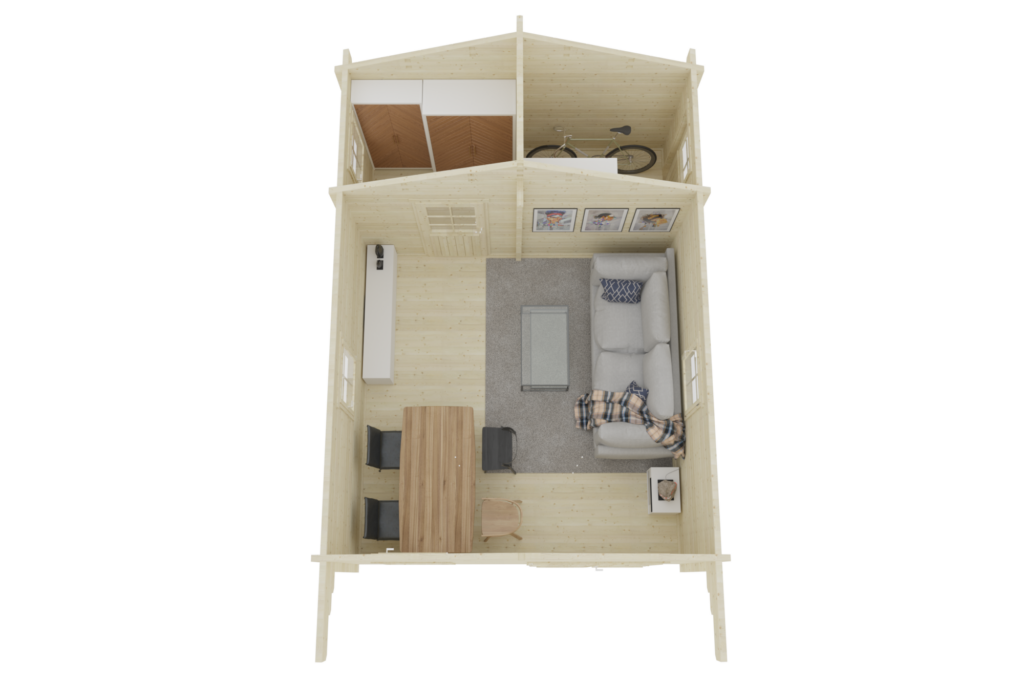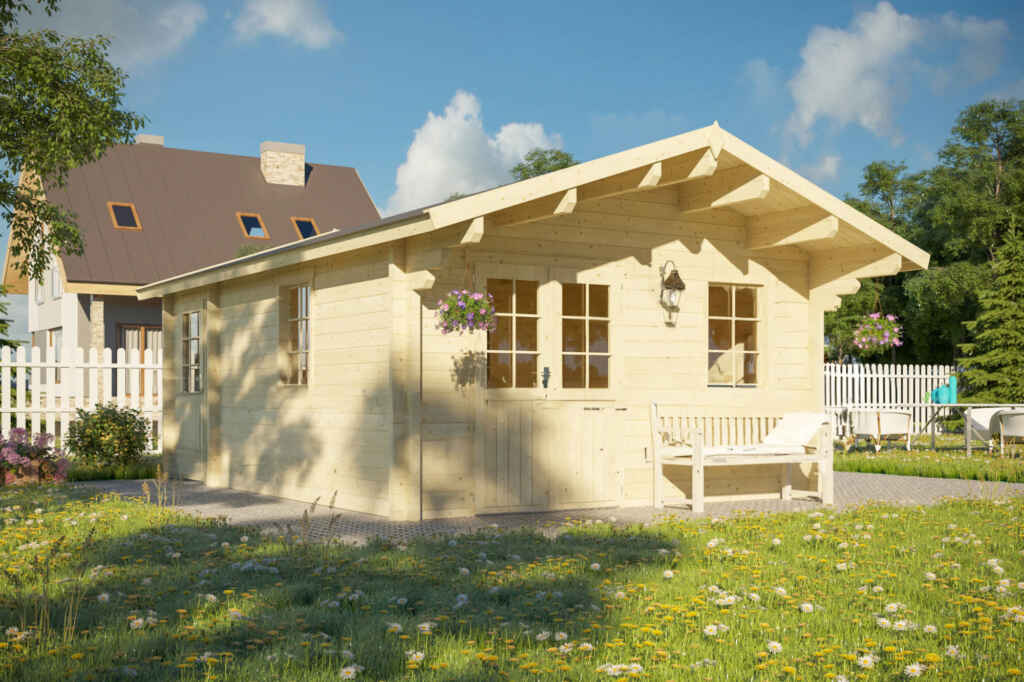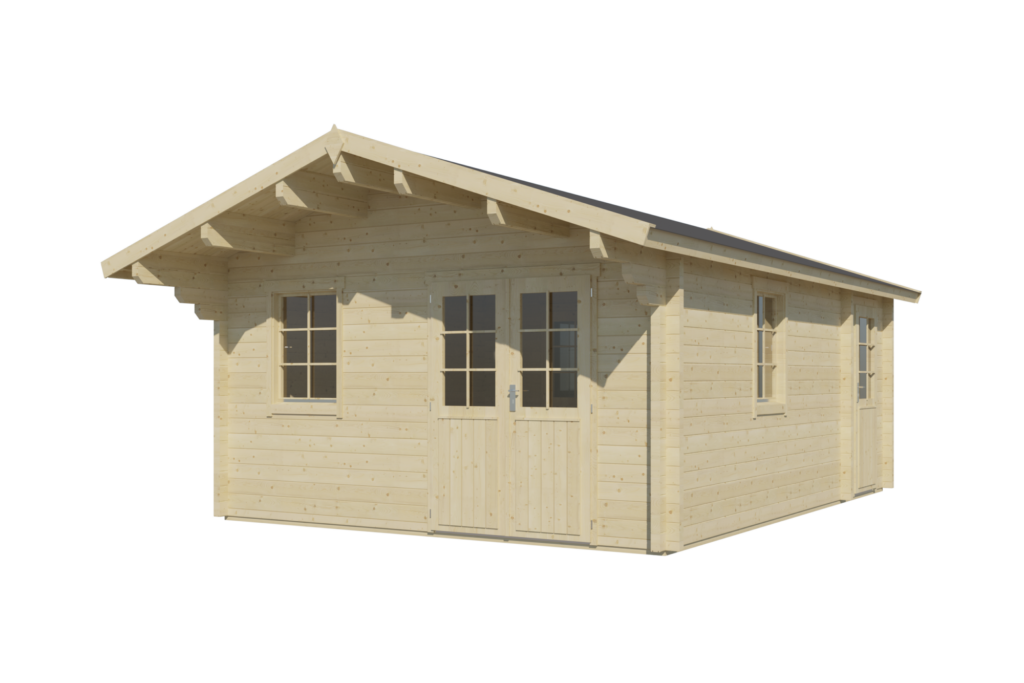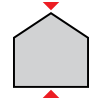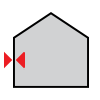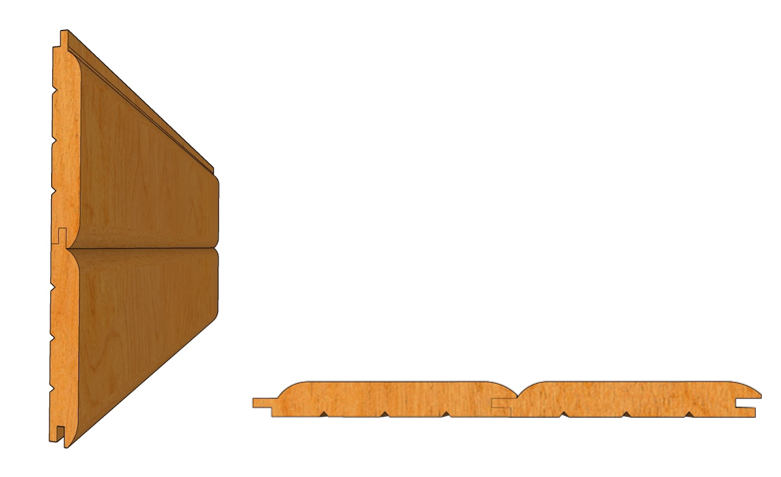Chicago 2 is a great 3 room cabin or tiny home. This compact model can be modified or we can build to your plans. Can be assembled in approximately 2 days with 2 people
Kit includes:
- no floor, ready to assemble on a concrete slab or wood foundation
- pre-cut, numbered exterior walls
- pre-cut, numbered interior walls
- pre-cut, numbered gable components
- vaulted, cathedral ceilings
- pre-cut, 100mm x 200mm (4″x8″) glulam roof purlins, beams, spaced 558mm (22″) or less
- pre-cut, numbered (18mm) 3/4″ tongue & groove roof boards
- pre-cut, numbered fascia boards
- 679 total sq’ of wall area
- 515 sq’ of exterior wall surface
- 84 lineal’ per row
- 1 interior doors 812mm x 2040mm (32″x80″)
- 4 single wide wood window 765mm x 990mm (30″x 39″)
- 1 exterior door 950mm x 2080mm (36″x80″) 1/2 glass tempered, multi locking hardware
- 1 exterior double door 1550mm x 2040mm (61″ x 80″) 1/2 glass tempered
- hardware for doors & windows
- 2 spare wall logs/spare roof boards
- 8″ log screws to connect each row, gable components, purlins
- packaged/wrapped for sequence of assembly
- SHIPPING request a quote
- FOUNDATION SIZE DRAWING
- STAMPED STRUCTURAL ENGINEERING
EXTERIOR STUD & SIDING KITS
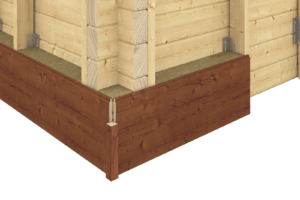
We offer 3 types of siding kits to cover the exterior of the home or cabin: EZ Log Semi D-Log tongue & groove wood siding, EZ Log Full D-Log tongue & groove wood siding & a heavy duty maintenance free extruded PVC polymer siding
Each kit includes: 2×6 studs, stud screws, siding, corner blocks, trims & extending the roof overhang 6″
1) ADD 10% – Semi D-Log siding (Max) 3/4″ x 5-1/8″ (18mm x 130mm)
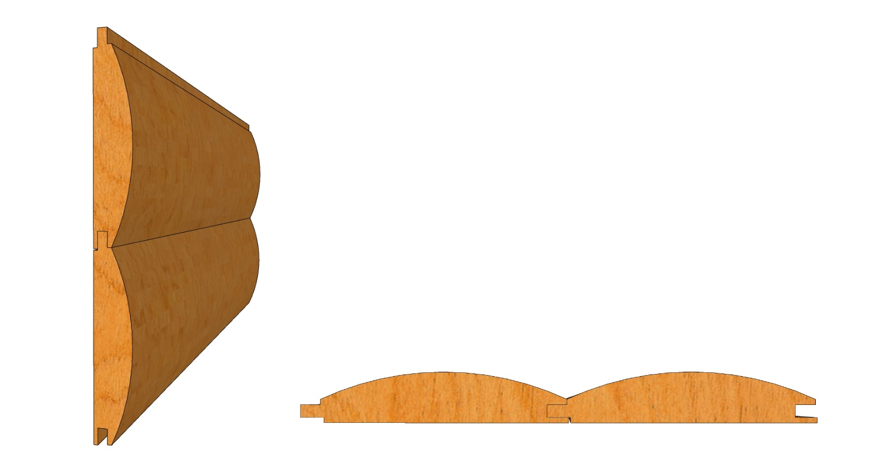
2) ADD 14% – Full D-Log siding (Otoczak) 1-1/8″ x 5-1/8″ (28mm x 130mm)
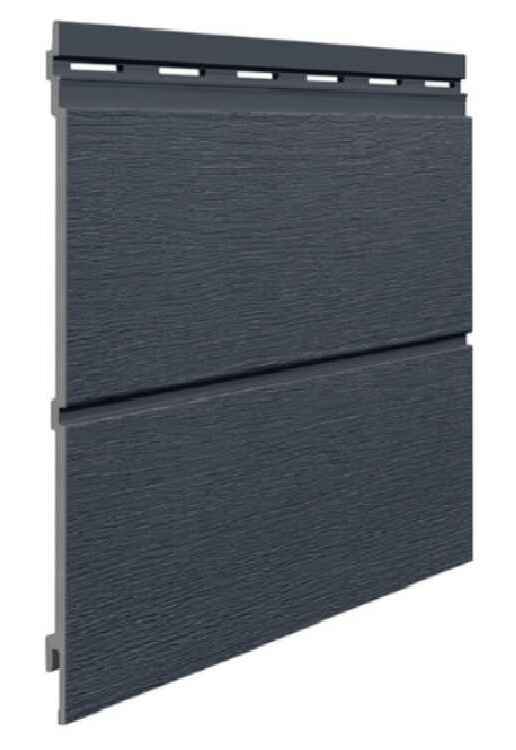
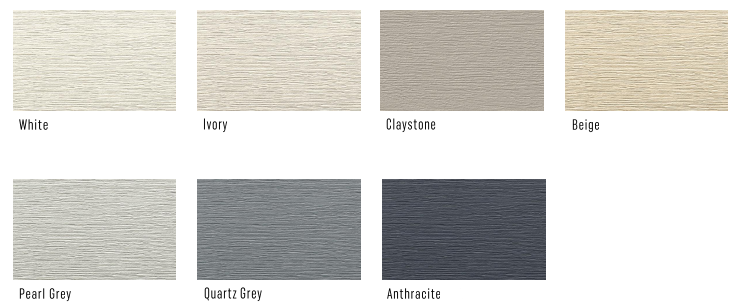
3) ADD 20% – Vox extruded prefinished PVC polymer siding 5/16″ x 13″ (7mm x 330mm)
PVC siding can be applied horizontally or vertically
Window Options:

1) Kit includes double glazed residential grade wood windows. To upgrade all windows to triple glazed/Low E/Argon gas filled (4 sash)
Add – $ 459.00 USD
Add – $ 560.00 CAD
OR
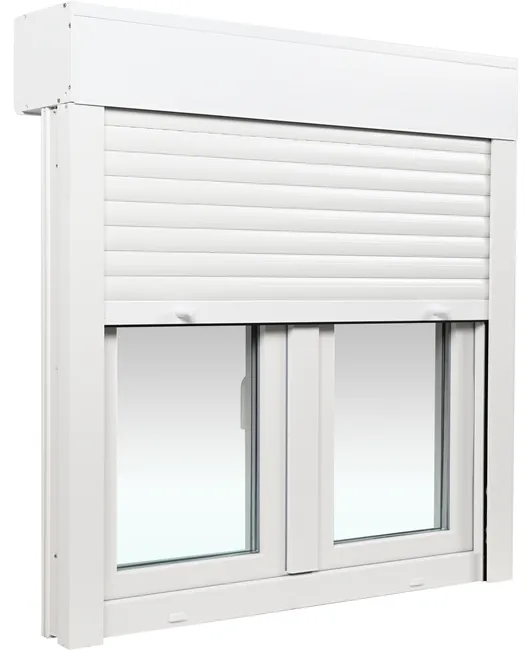
2) Replace all wood windows with our exclusive white PVC/Shutter windows, triple glazed/Low E/ Argon filled glass. Includes exterior insulated rolling shutters that are controlled from the interior. Added comfort, security, improved energy efficiency, reduced outside noise & complete darkness for daytime sleepers (See the video on the video section)
Add – $ 984.00 USD
Add – $ 1,200.00 CAD

