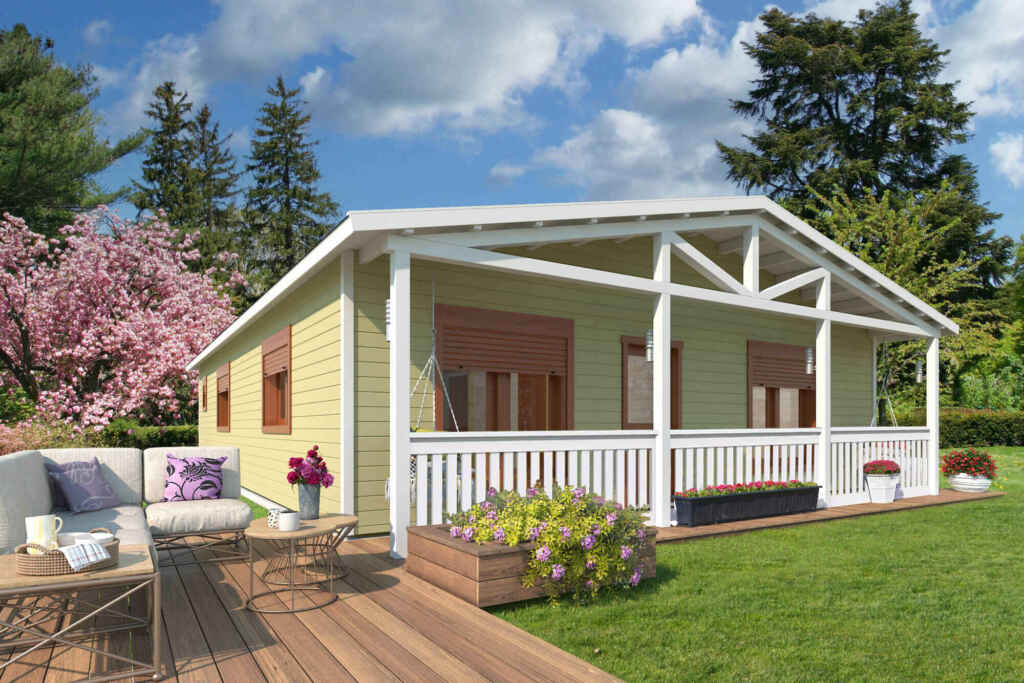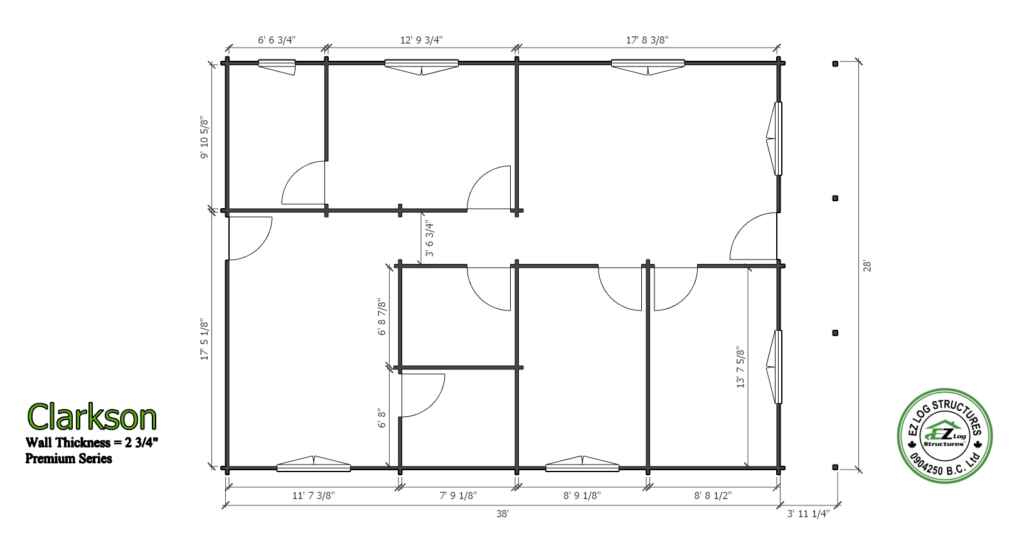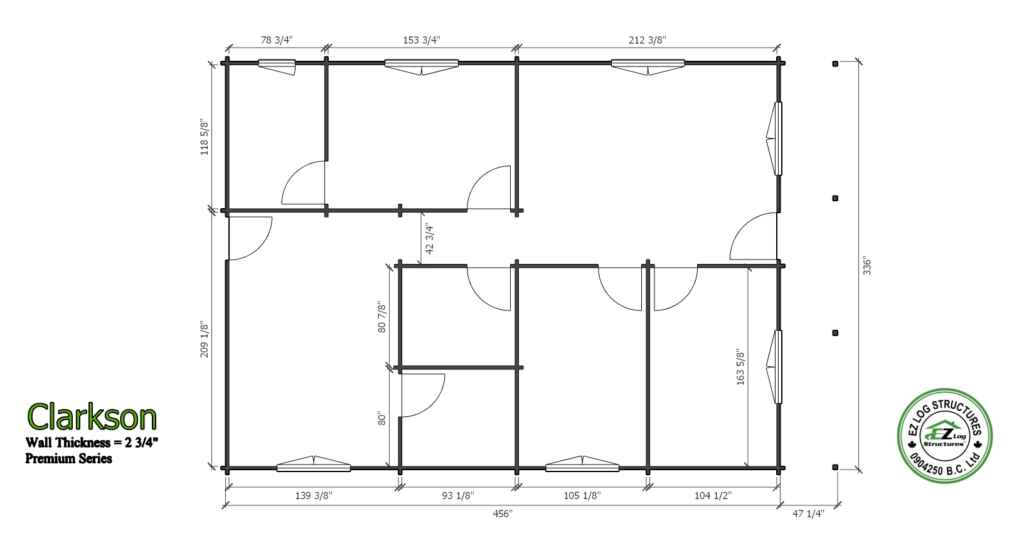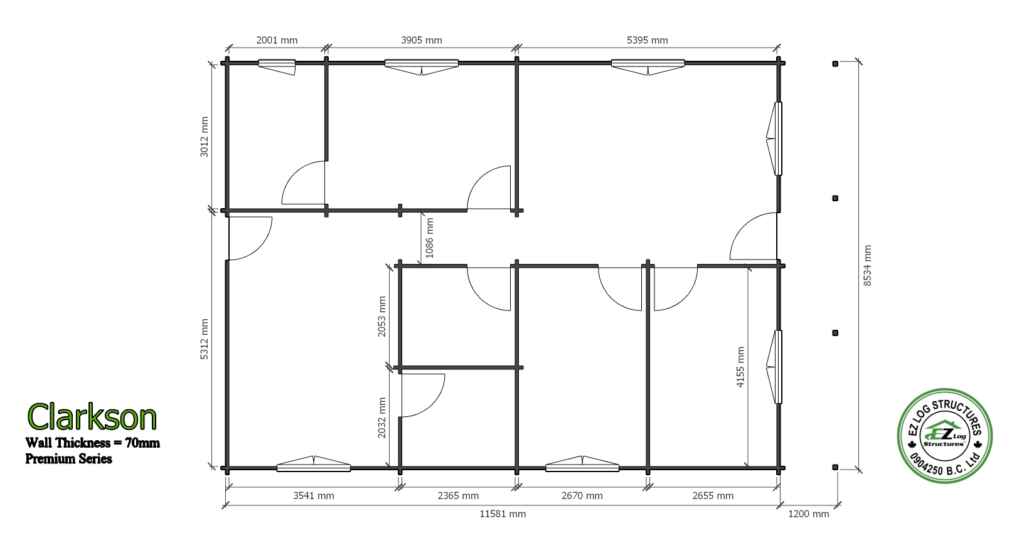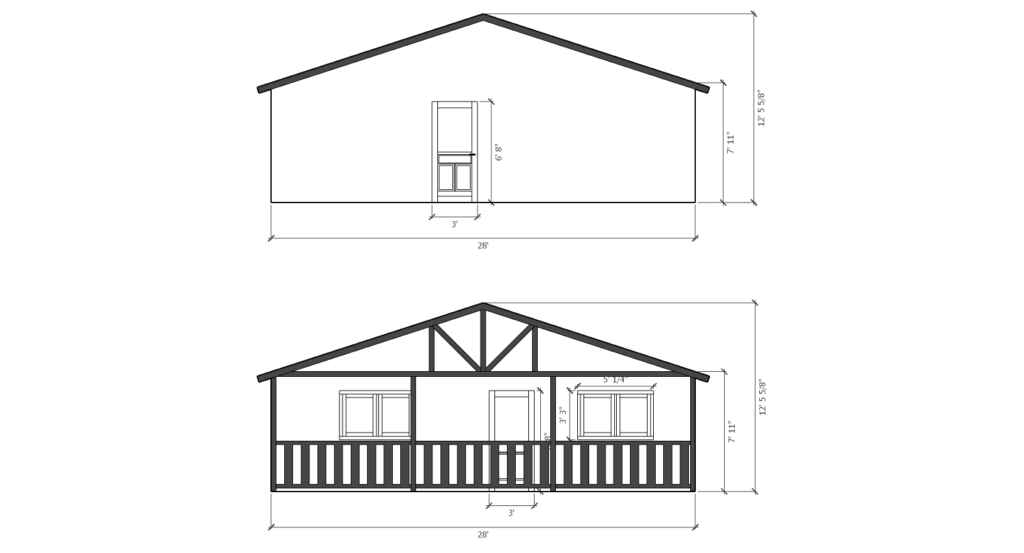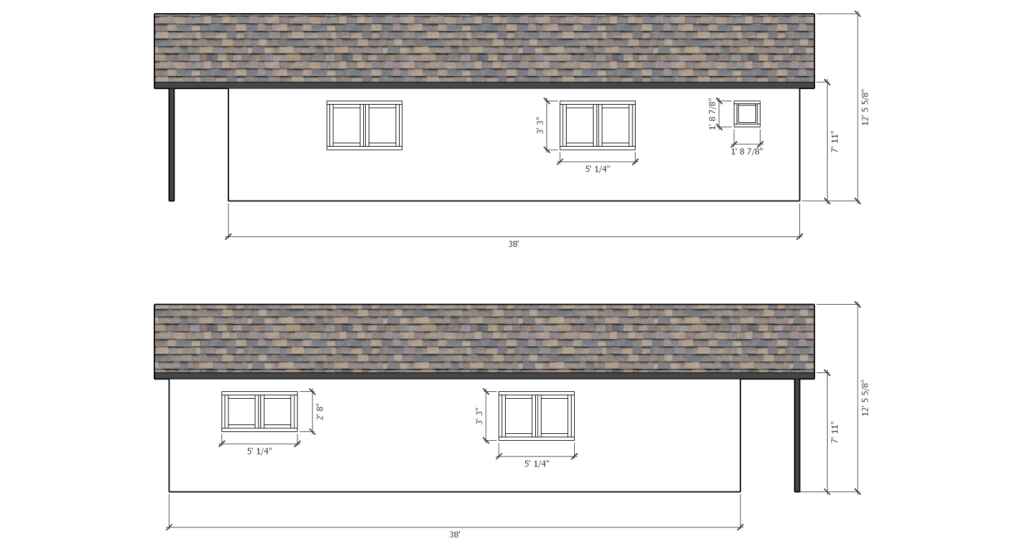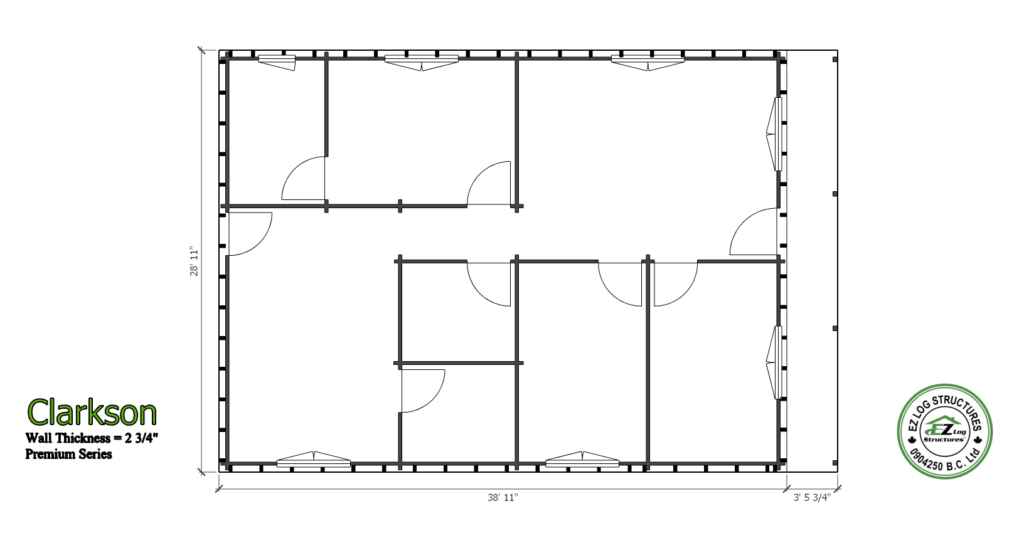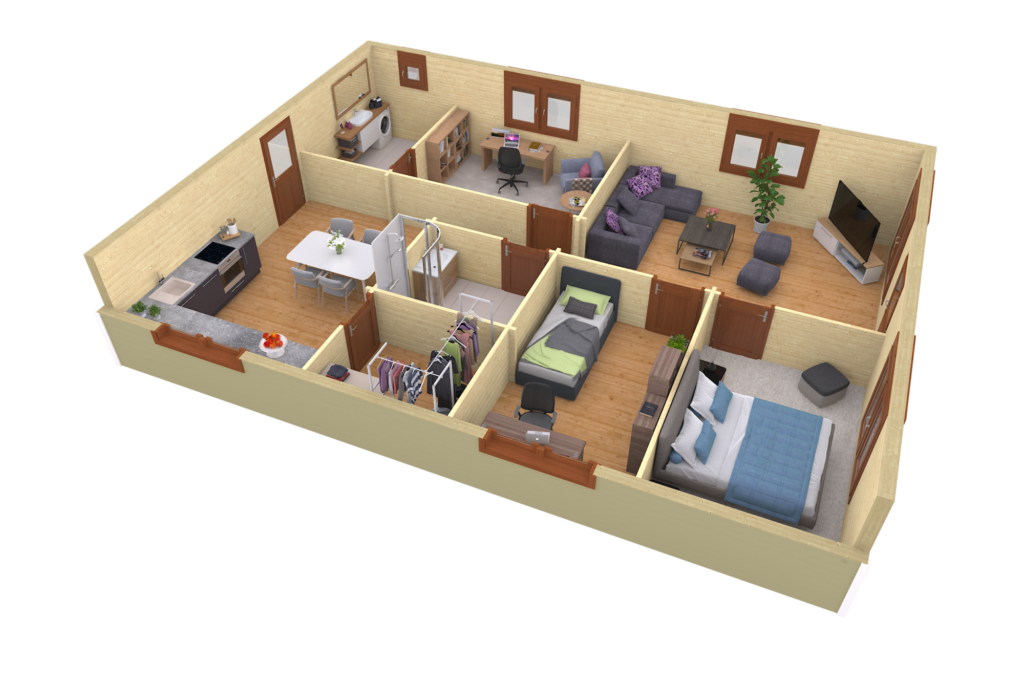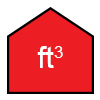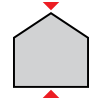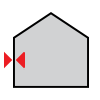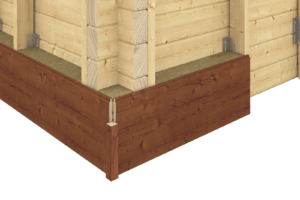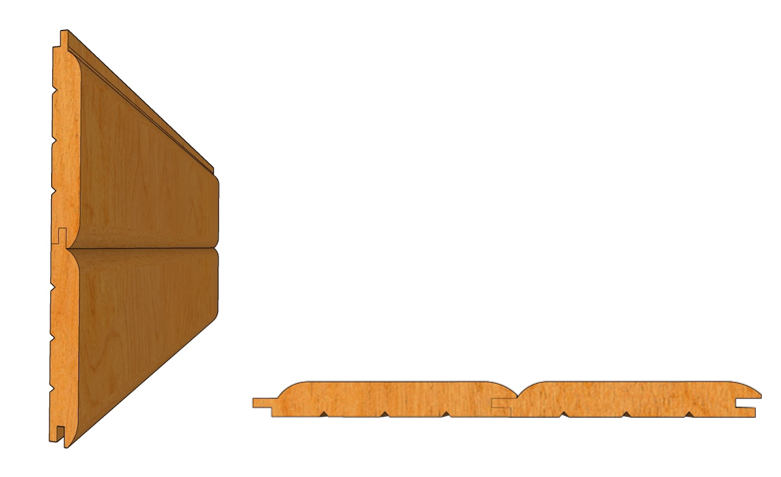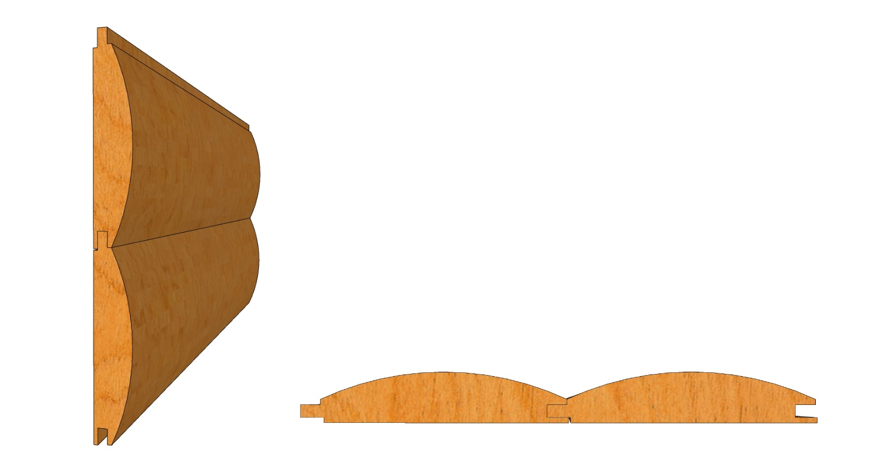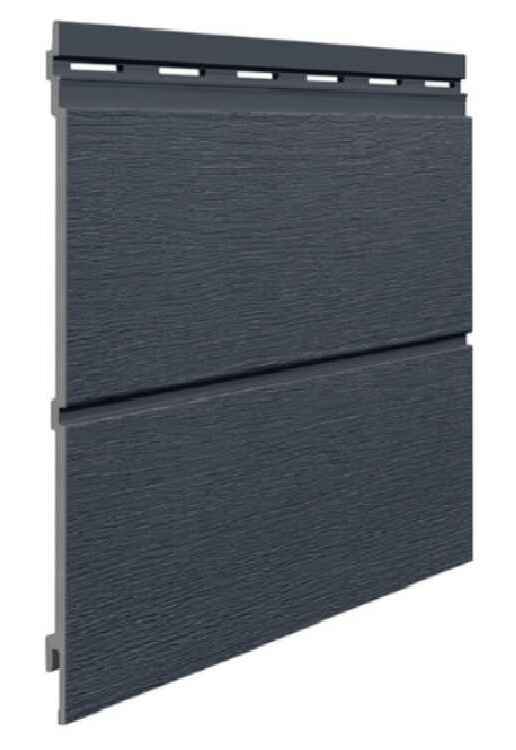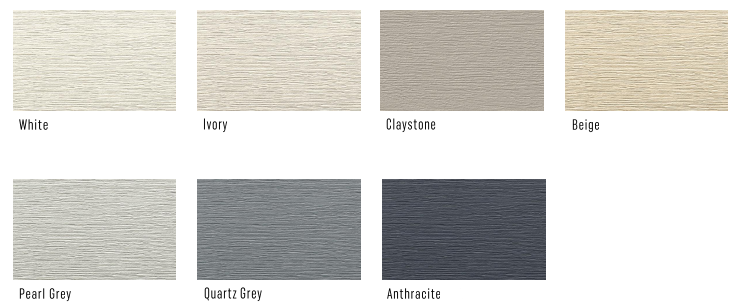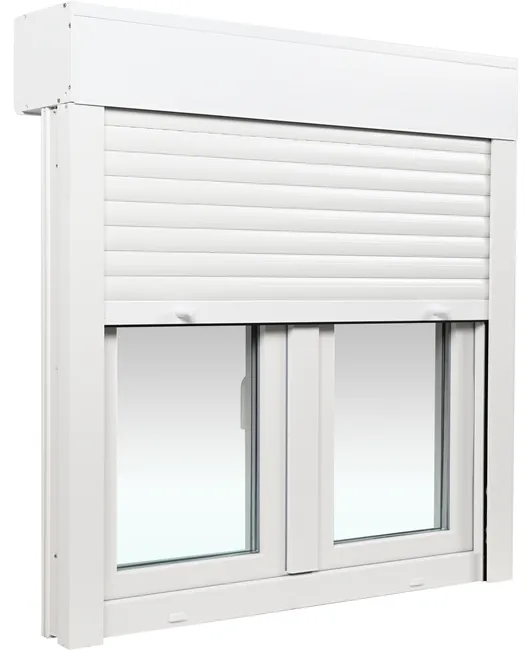Clarkson is a 1064 sq’ plus a covered deck of 112 sq with 3 bedrooms, 2 bath home using 70mm (2-3/4″) solid walls. An energy efficient home with plenty of living space. This model also has a very open interior with 95″ side walls & a vaulted ceiling of almost 12′ in the center. (sq footage is based the total footprint, living space could be less, see floor plans)
Kit includes:
- ready to assemble on a concrete slab or wood foundation
- pre-cut, numbered exterior walls
- pre-cut, numbered interior walls
- pre-cut, numbered gable components
- 4/12 roof pitch (18 degrees)
- vaulted, cathedral ceilings
- pre-cut, 100mm x 200mm (4″x8″) numbered roof purlins, beams, spaced 558mm (22″) or less
- pre-cut, numbered (18mm) 3/4″ tongue & groove roof boards
- pre-cut, numbered fascia boards
- 2416 total sq’ of wall area
- 1172 sq’ of exterior wall surface
- 247 lineal’ per row
- 6 interior doors 812mm x 2040mm (32″x80″)
- 4 double wide wood windows 1530mm x 990mm (60″x 39″)
- 2 double-wide premium double-glazed wood windows 60”x 60” (1530mm x 1530mm)
- 1 single wide wood windows 530mm x 530mm (21″x 21″)
- 2 exterior door 990mm x 2040mm (36″x80″) 1/2 glass tempered
- deck railings with vertical balustrades
- adjustable posts
- hardware for doors & windows
- 2 spare wall logs/spare roof boards
- 8″ log screws to connect each row, gable components, purlins
- packaged/wrapped for sequence of assembly
- FREE SHIPPING
- FOUNDATION SIZE DRAWING
- STAMPED STRUCTURAL ENGINEERING
EXTERIOR STUD & SIDING KITS

We offer 3 types of siding kits to cover the exterior of the home or cabin: EZ Log Semi D-Log tongue & groove wood siding, EZ Log Full D-Log tongue & groove wood siding & a heavy duty maintenance free extruded PVC polymer siding
Each kit includes: 2×6 studs, stud screws, siding, corner blocks, trims & extending the roof overhang 12″

1) ADD 10% – Semi D-Log siding (Max) 3/4″ x 5-1/8″ (18mm x 130mm)

2) ADD 14% – Full D-Log siding (Otoczak) 1-1/8″ x 5-1/8″ (28mm x 130mm)


3) ADD 20% – Vox extruded prefinished PVC polymer siding 5/16″ x 13″ (7mm x 330mm)
PVC siding can be applied horizontally or vertically
Window Options:

1) Kit includes double glazed residential grade wood windows. To upgrade all windows to triple glazed/Low E/Argon gas filled (13 sash)
Add – $ 1,492.00 USD
Add – $ 1,820.00 CAD
OR

2) Replace all wood windows with our exclusive white PVC/Shutter windows, triple glazed/Low E/ Argon filled glass. Includes exterior insulated rolling shutters that are controlled from the interior. Added comfort, security, improved energy efficiency, reduced outside noise & complete darkness for daytime sleepers (See the video on the video section)
Add – $ 3,198.00 USD
Add – $ 3,900.00 CAD

