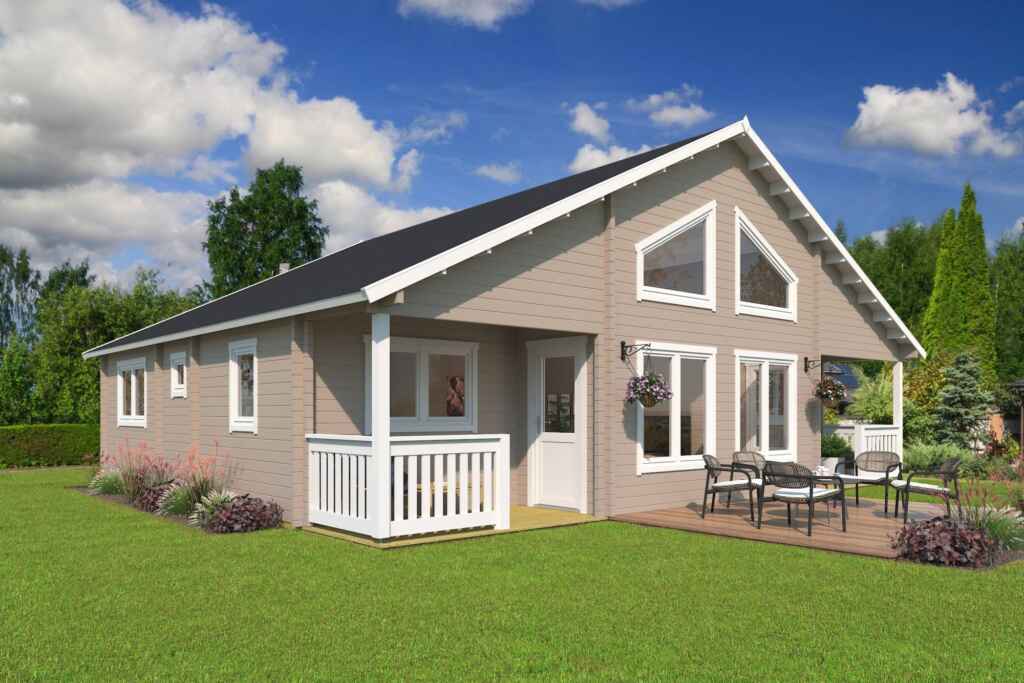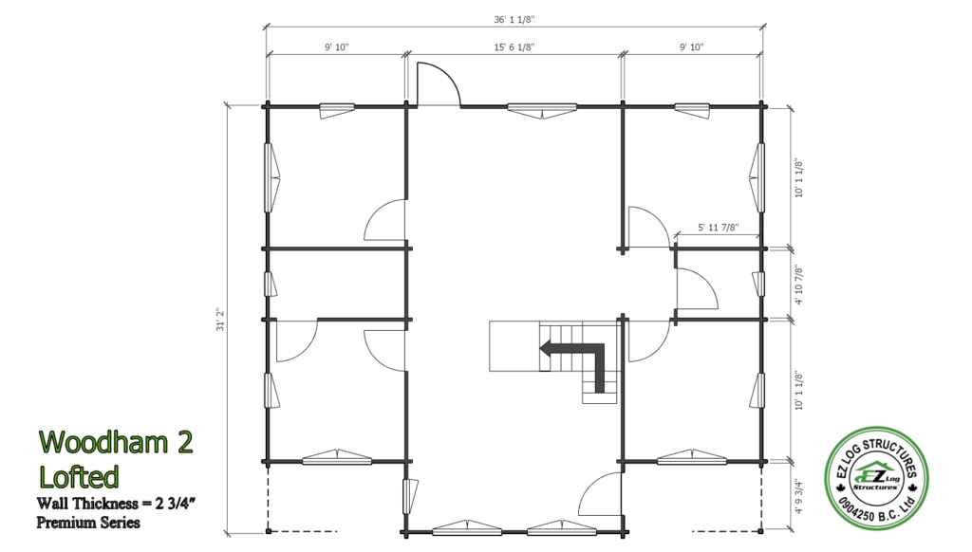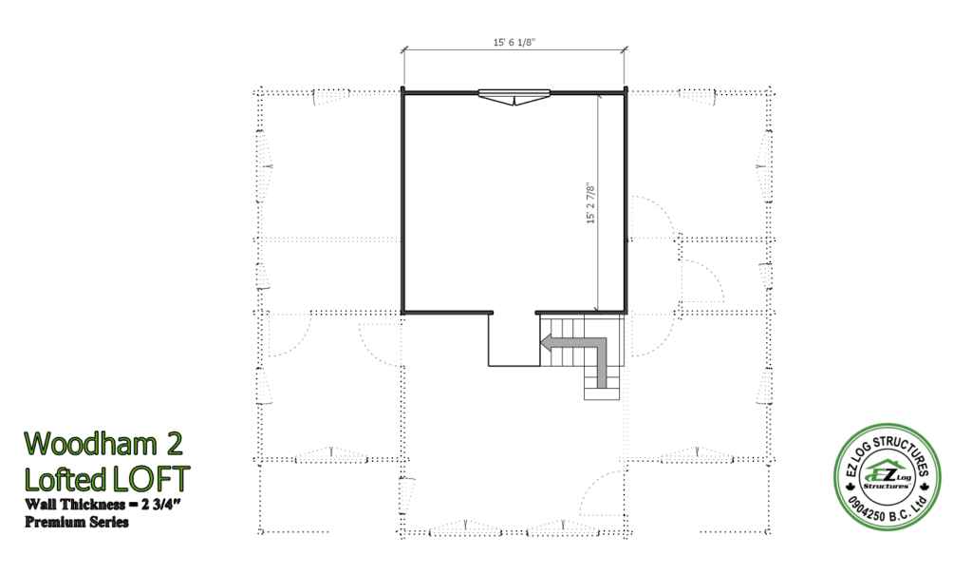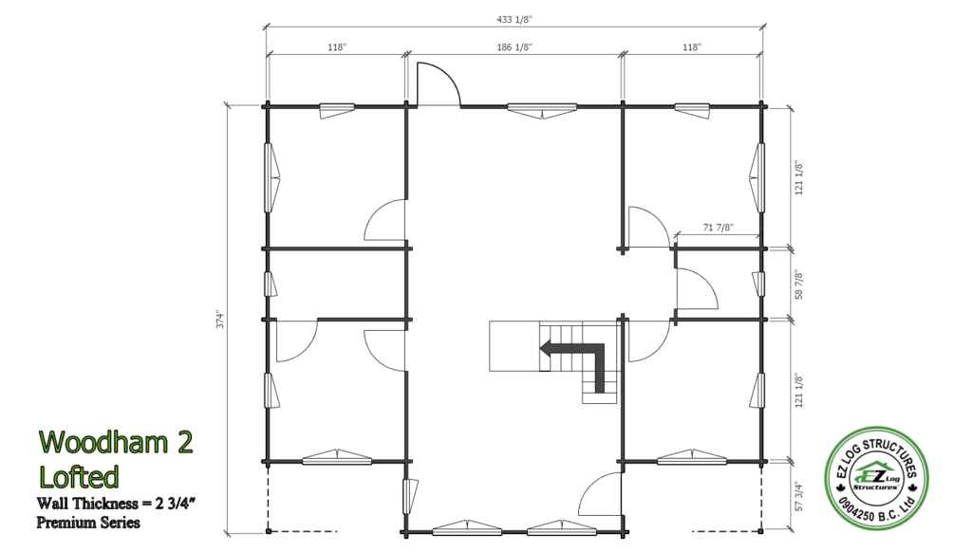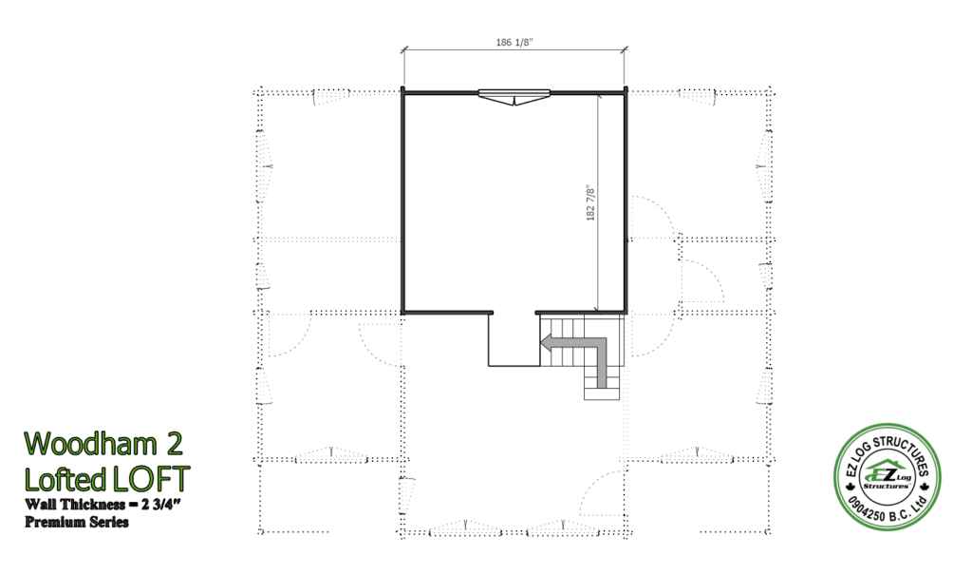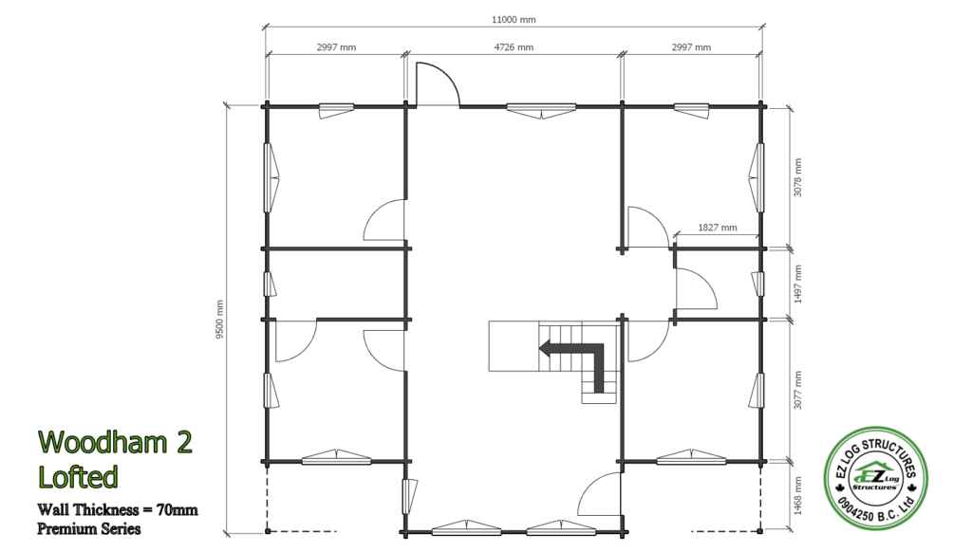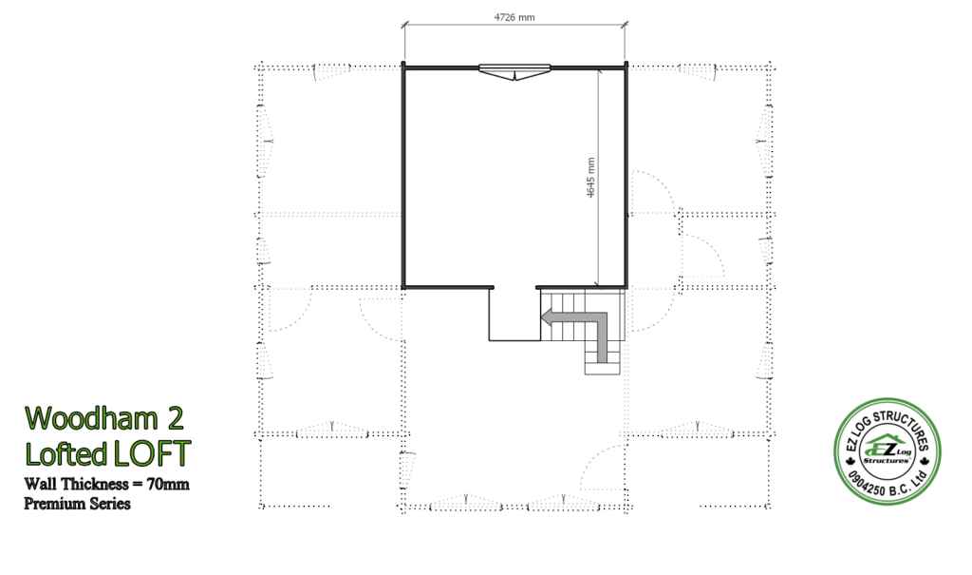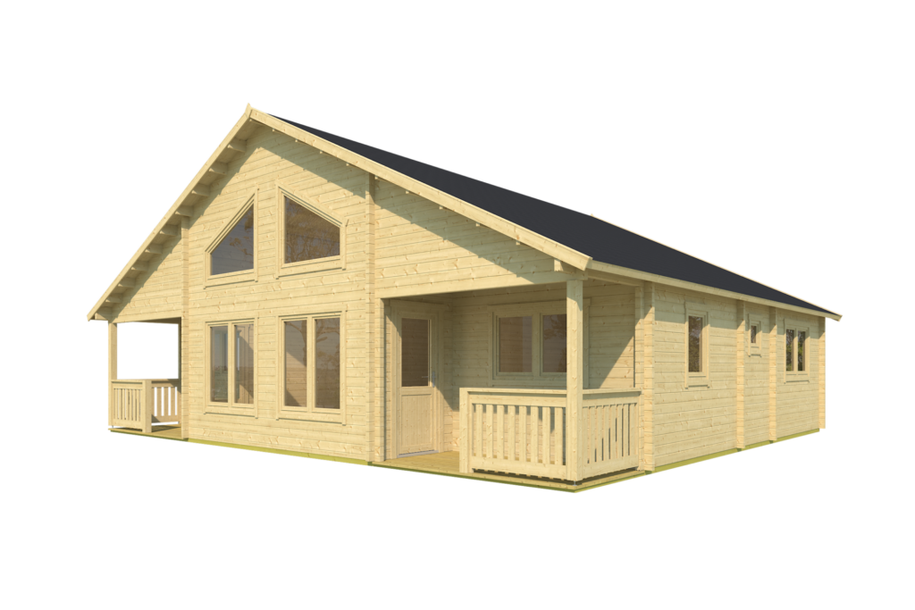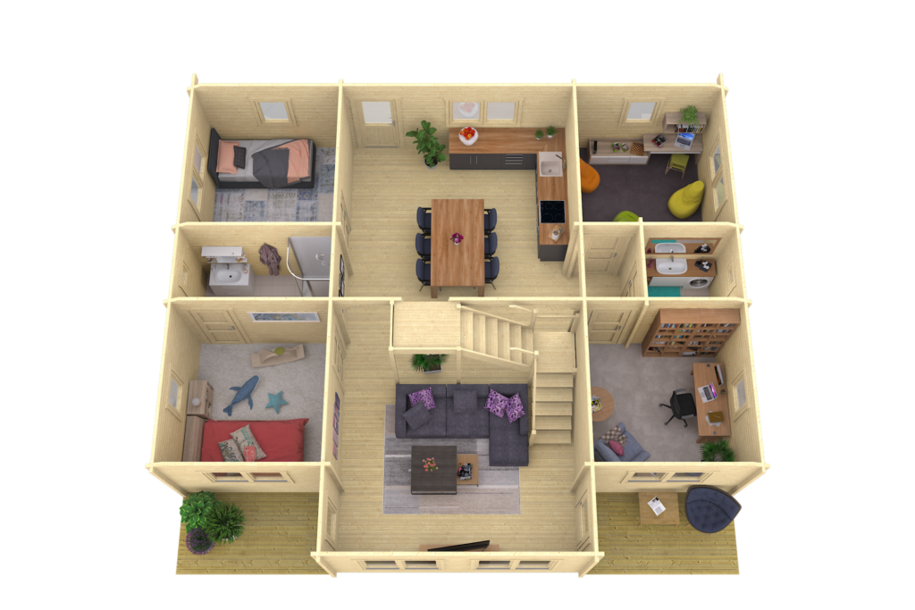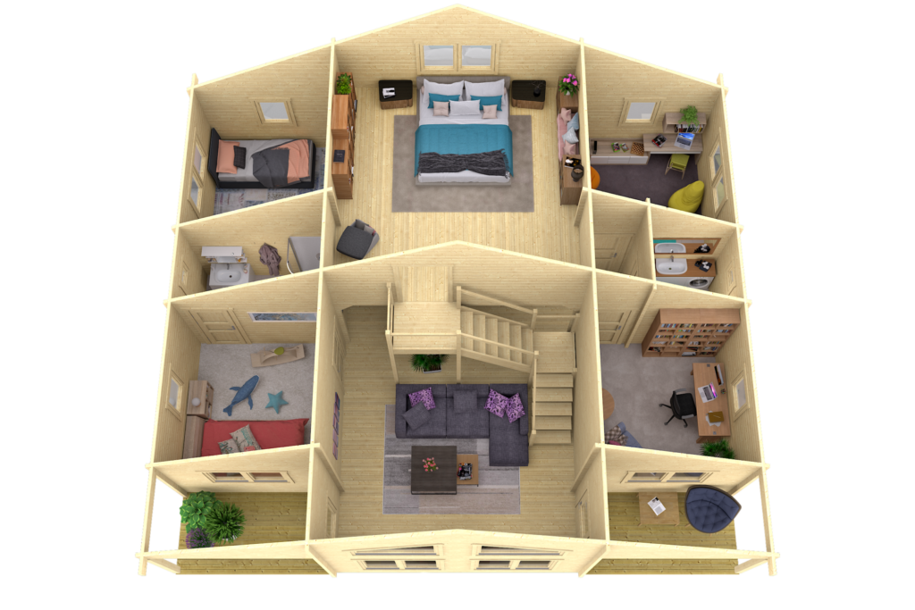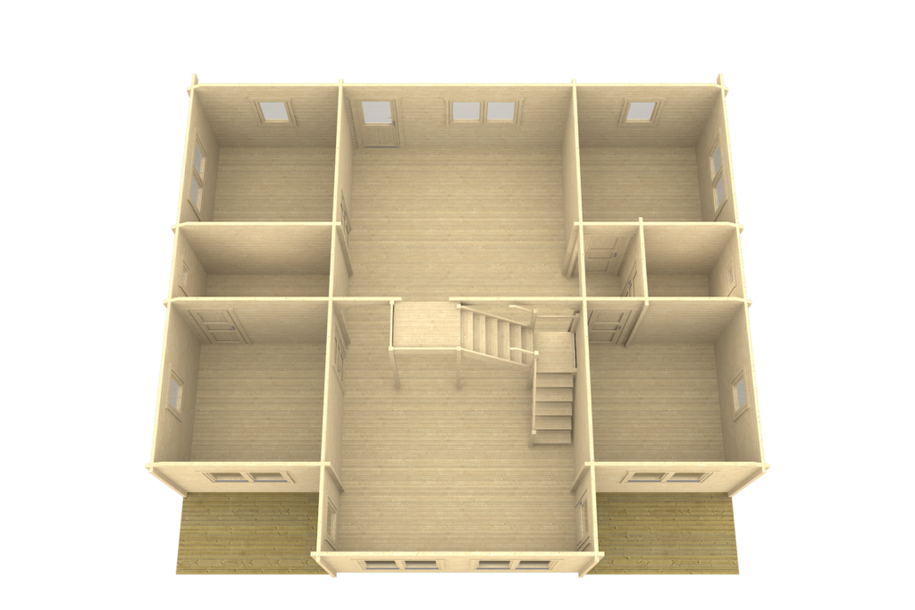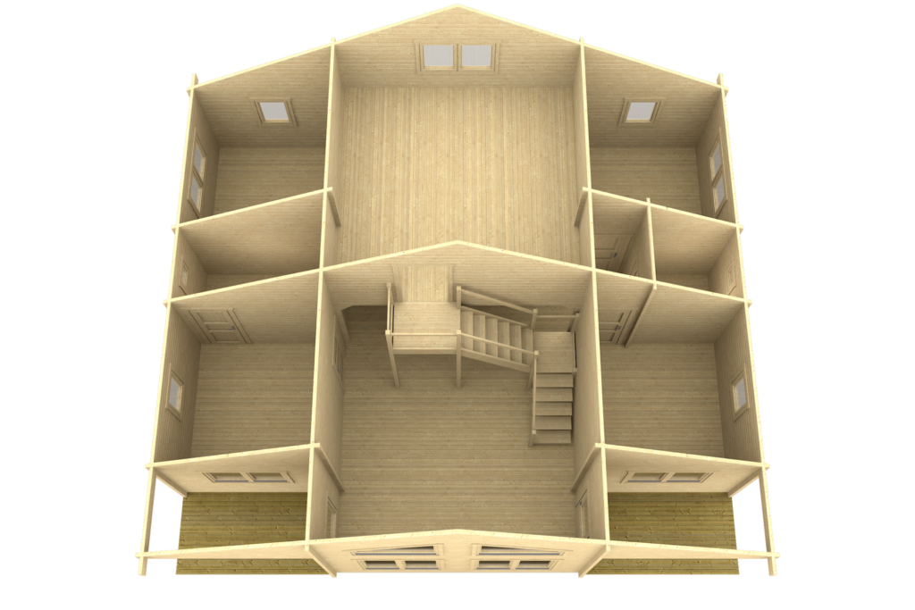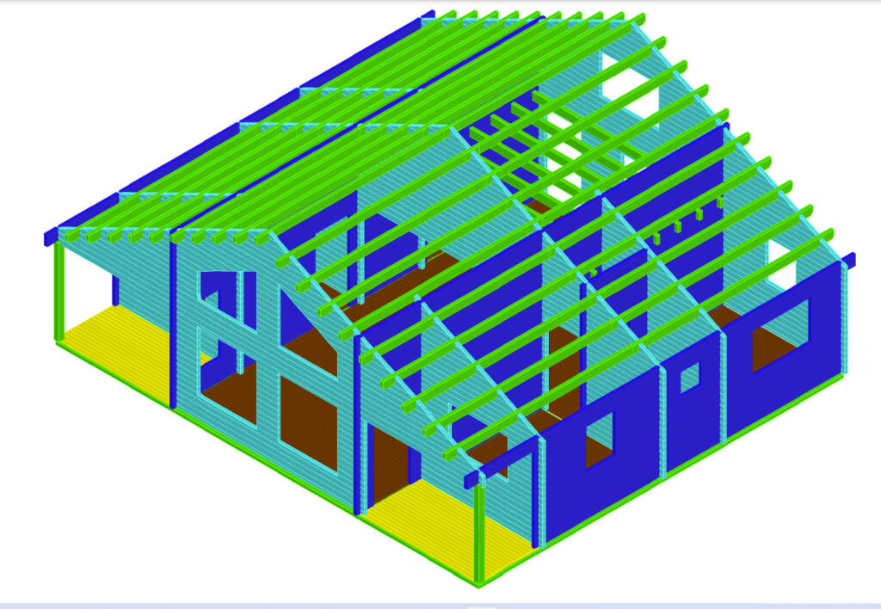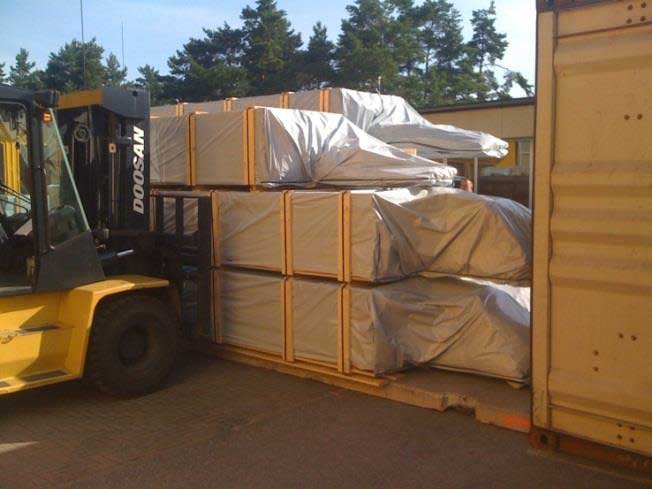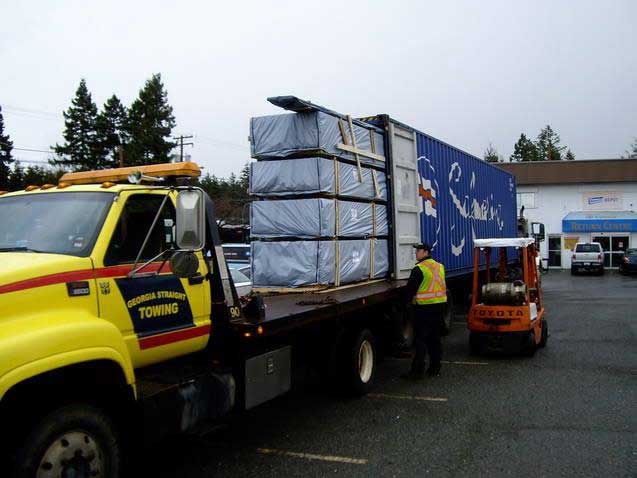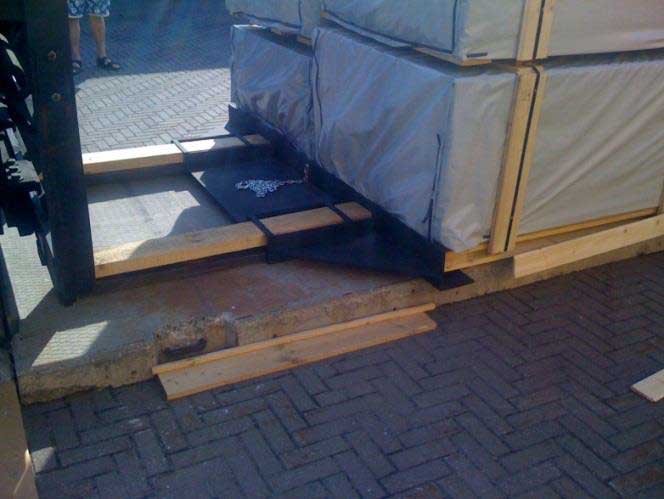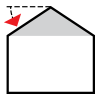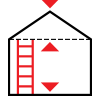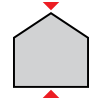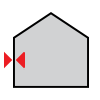The Woodham 2 is a solid wood home using 70mm (2-3/4″) thick wall logs. The total footprint is 433″ x 374″ – 1124 sq’ plus the loft of 236 sq’. A four or five bedroom model with an open living space with a vaulted/cathedral ceiling of just over 16′. The second level room can be made open with railings overlooking the lower living room at no charge. Modifications can also be made to the floor plan at NO CHARGE providing no additional materials are required. (sq footage is based the total footprint, living space could be less, see floor plans)
FREE STAMPED STRUCTURAL ENGINEERING – PREMIUM models include site specific stamped engineering drawings for structural integrity. Drawings are reviewed, approved and stamped by a licensed engineering firm to ensure the building meets local requirements for roof and wind loads. Additional engineering services are available on request
Exterior insulating kit with semi D-Log siding 3/4″ x 5-1/8″ (18mm x 130mm) Add 10% to sale price
Exterior insulating kit with full D-Log siding 1-1/8″ x 5-1/8″ (28mm x 130mm) Add 14% to sale price
Insulating kit includes: 2×4 or 2×6 studs, stud fasteners, wood siding, corner blocks, side overhangs of roof are increased by 6″ (Foundations must be made larger to allow for 2×4 or 2×6 studs)
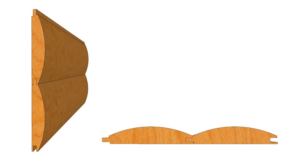
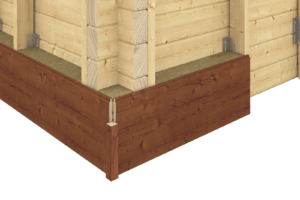
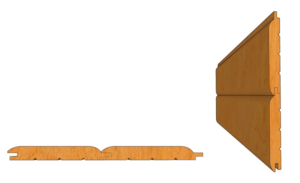
Energy efficiency: Our solid wood walls add an additional R 4.4 and have virtually no heat or cold transfer, increasing the overall thermal and comfort benefits
Tip: Mineral wool insulation is recommended for log construction. It’s impervious to moisture with a higher R-value per inch than fiberglass, reduces noise levels & is environmentally friendly
Insulating the roof: Apply locally supplied materials to add rafters over the tongue & groove roof 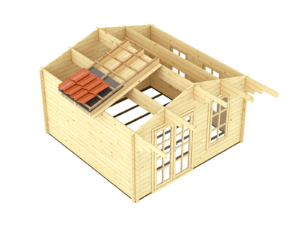 boards. The build up depth is determined by the required R-value in the ceiling to meet local building codes. High density spray foam provides maximum benefits, highest R-value for thickness & is water proof. These added rafters also increase the roof load capacity
boards. The build up depth is determined by the required R-value in the ceiling to meet local building codes. High density spray foam provides maximum benefits, highest R-value for thickness & is water proof. These added rafters also increase the roof load capacity
OPTION A: Upgrade wood windows to triple glazed / Low E / Argon filled glass
- USD regular price $ 2,340.00
- CAD regular price $ 3,000.00
OPTION B: Upgrade wood windows to our exclusive maintenance free white PVC/Shutter windows with triple glazed / Low E / Argon filled glass plus exterior rolling shutters that are controlled from the interior. These unique windows provide added comfort and security. They improve the overall energy efficiency by keeping the heat out during the summer and the cold out in the winter. They also reduce outside noise levels and provide complete darkness for daytime sleepers. (See our Videos page) Rake/angled windows on front wall do not include rolling shutters.
- USD regular price $ 4,875.00
- CAD regular price $ 6,250.00
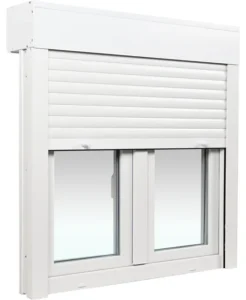
Assembly: The model can be assembled in approximately 13 days or less with 3 people
Tip: House wraps & vapor barriers are required in most regions when insulating. Vapor barriers are installed on the warm side of walls, interior of the studs for cold climates and exterior of studs for hot climates
Building Codes: Premium series homes & cabins are manufactured to meet all structural requirements for building codes including, California Title 24, earthquake, heavy snow load regions and hurricane zones
Kit Includes:
- no floor, ready to assemble on a concrete slab or wood foundation
- pre-cut, numbered exterior walls
- pre-cut, numbered interior walls
- pre-cut, numbered gable components
- 7/12 roof pitch (31 degrees)
- vaulted, cathedral ceilings
- pre-cut, 100mm x 200mm (4″x8″) numbered glulam roof purlins/beams, spaced 558mm (22″) or less
- pre-cut, numbered (18mm) 3/4″ tongue & groove roof boards
- pre-cut, numbered fascia boards
- pre-cut 100mm x 200mm (4″x8″) numbered glulam floor beams, spaced 558mm (22″) or less
- pre-cut loft floor boards 28mm (1-18″)
- stairs, handrails, landing built to meet codes
- 5 interior doors 812mm x 2040mm (32″x80″)
- 2 single wide wood windows 530mm x 530mm (21″ x 21″)
- 5 single wide wood windows 765mm x 990mm (30″x39″)
- 6 double wide wood windows 1530mm x 990mm (60″x39″)
- 2 double wide wood windows 1530mm x 1530mm (60″ x 60″)
- 2 rake/angled window 1530mm x 1430mm (60″ x 56″)
- 2 exterior doors 990mm x 2040mm (36″x80″) 1/2 glass tempered
- adjustable posts
- prebuilt deck railings with vertical balustrades
- hardware for doors & windows
- threaded steel storm rods for perimeter wall junctions
- 2 spare wall logs/spare roof boards
- 600 – 8″ log torque head log screws to connect first 2 rows, top row, gable components, purlins
- packaged/wrapped and marked for sequence of assembly

