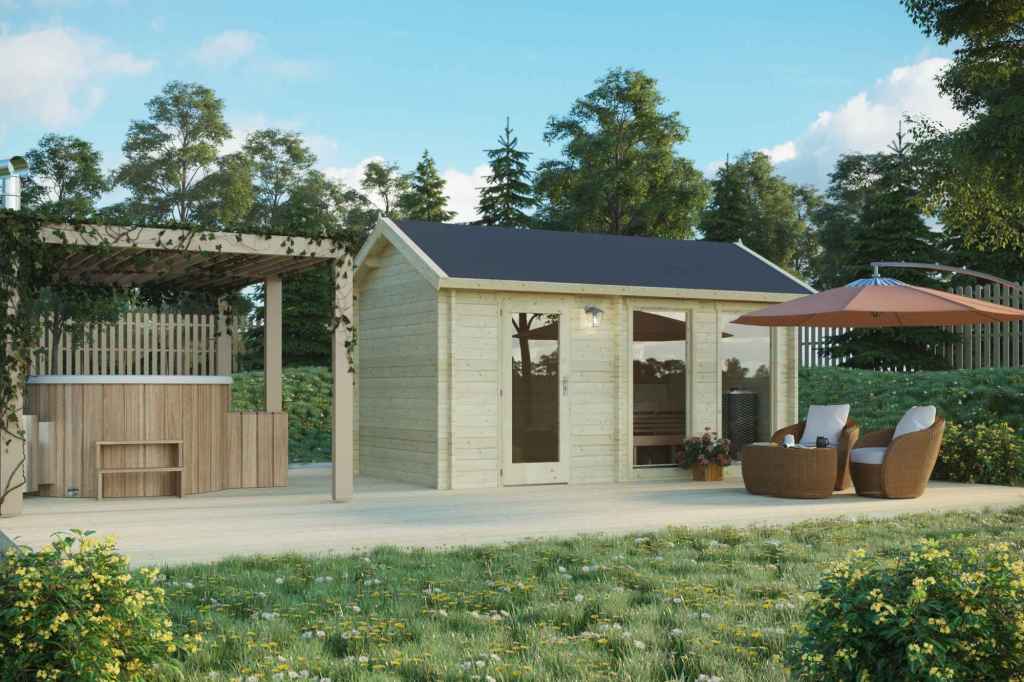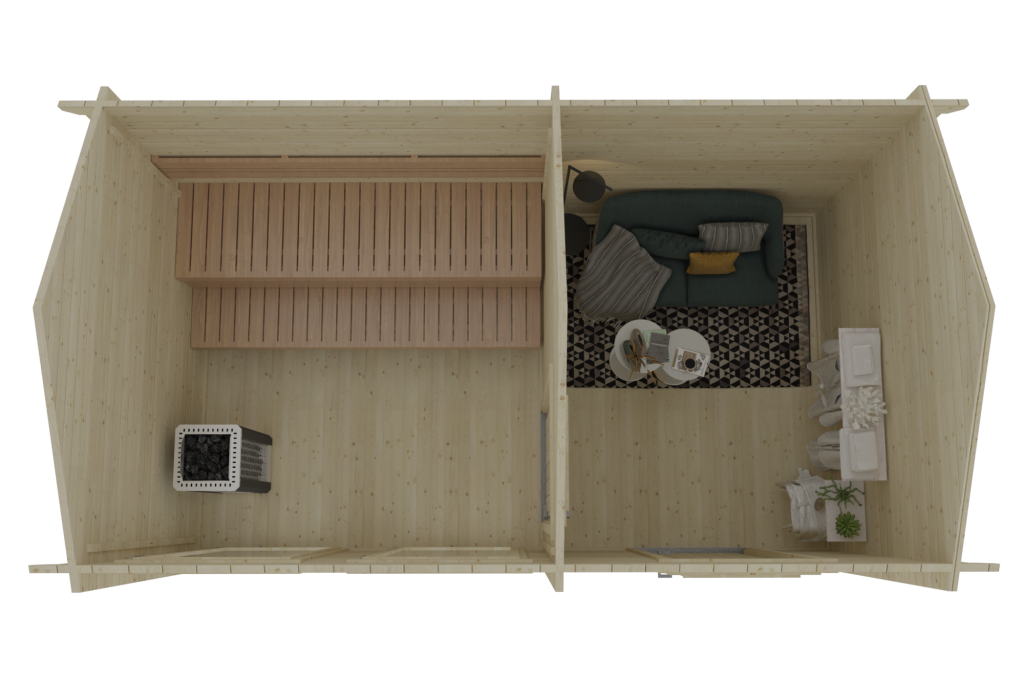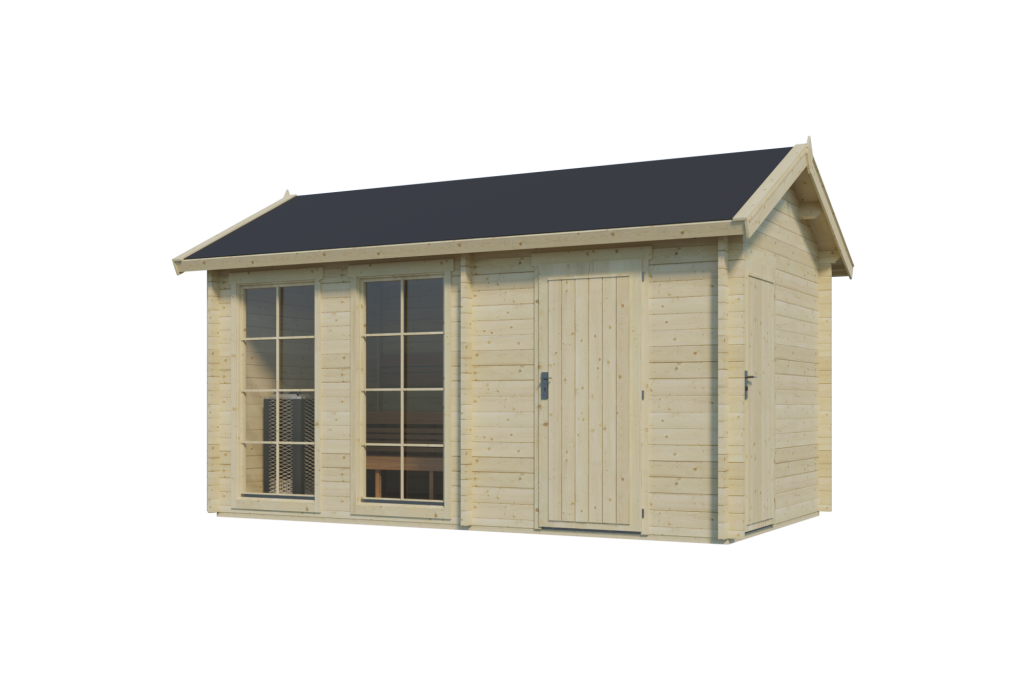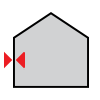Sauna Gable B offers 120 sq ft of floor area, creating possibilities for an additional space—such as a post-sauna lounge. Tall vertical windows and doors bring in soft natural light and align with the wall structure. Technical drawings illustrate the window proportions and door style specific to this model.
All sauna models include wooden benches, double ceilings with insulation in sauna rooms.
See the technical drawings above for a complete parts list in imperial or metric measurements










