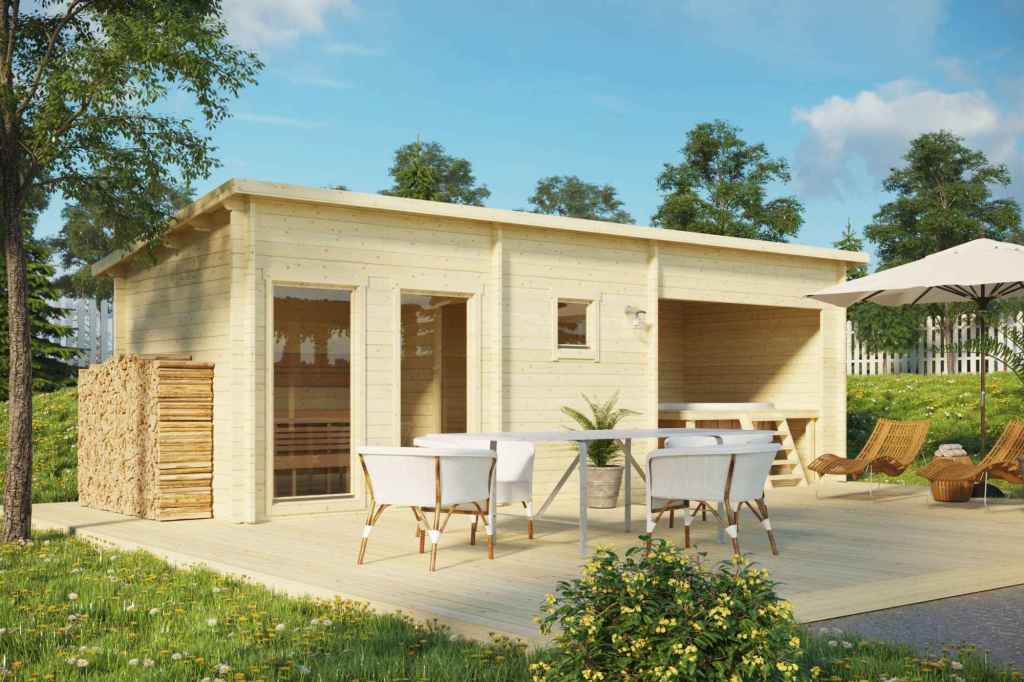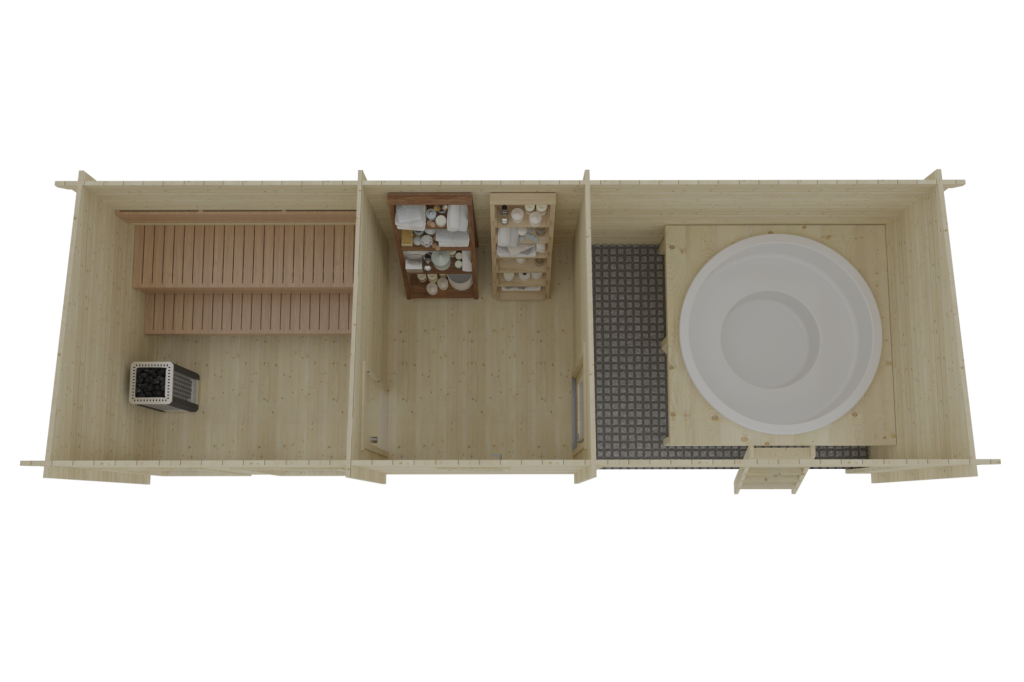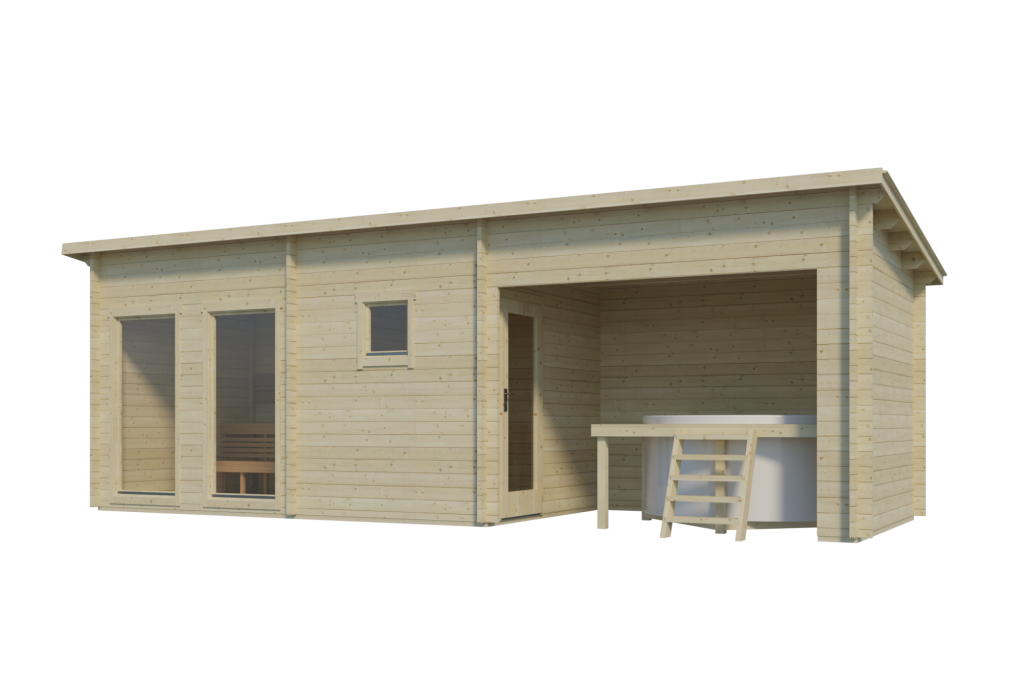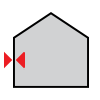Sauna Flat C is a refined structure with 1-5/8″ thick walls, ensuring a durable, integrated build. The layout includes a covered nook, ready to be adapted as needed. The cooling area leads into the sauna room. The sauna room features tall windows designed to provide outdoor visibility.
All sauna models include wooden benches, double ceilings with insulation in sauna rooms.
See the technical drawings above for a complete parts list in imperial or metric measurements






